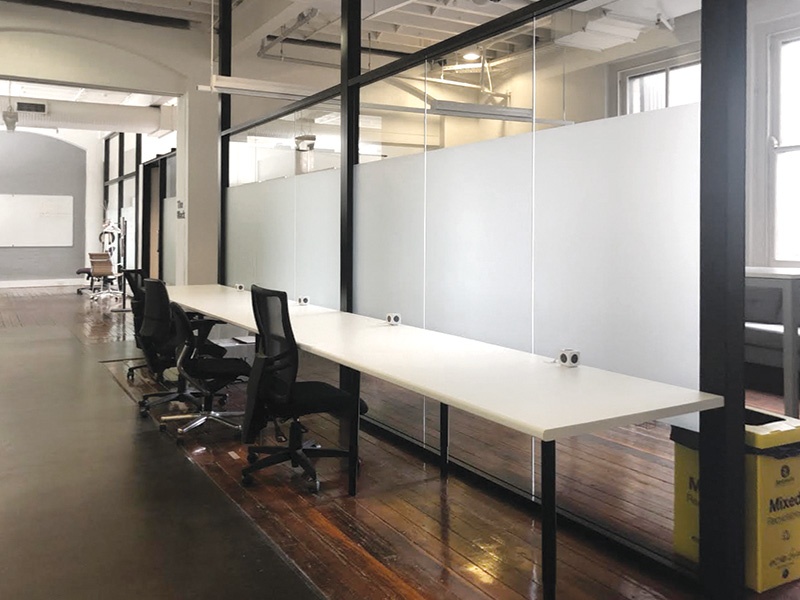Unique Benefits of Partitioning with DY Constructions Australia
Share this Article

Partitioning, you’ve probably seen that term all around our website, and you might be wondering, what exactly is partitioning? well, partitions, in our terms, are non-load bearing walls that are installed to divide certain sections of an office. These walls can be made from a variety of materials but are generally made using plasterboard and glass. Partition walls provide an excellent solution for turning a square office space into an intricate and efficient office layout. These walls are also utilised to incorporate doors, windows, ducting, pipework, power sockets, wiring and much more. Some examples of where partitions are used are; offices, break rooms, board rooms etc.
Submit Your Enquiry for a Complimentary, No Obligation Quote
Now that you’ve got a good understanding of what partitioning is, why do it with DY Constructions? well, for starters, we’re professionals! We yield a great amount of experience in partitioning within our sub-contractors and our management team. Other than that, here’s a detailed list of how we stand out amongst our competitors in office fitouts;
- Double boxed steel studs are installed to that section of a full height plasterboard wall where a door jamb is being fixed, which means that the stability of the wall and door is much stronger.
- Aluminium skirting is double fixed near doors, both glue and screws are used to ensure that the skirting never becomes loose because of the opening and closing of doors.
- Four hinges are fitted to doors which have automatic door closers, to ensure the pull of the closer doesn’t pull the door out of alignment.
- A heavy duty aluminium post, 45mm x 45mm is fitted next to glass side panels of main office entry doors, for extra stability, as these doors are in constant use.
- Extra-long 45mm screws are used to fix aluminium hinges to timber doors, as solid core doors are much heavier than hollow core doors.
- Both top and bottom partition tracks are fixed at 600mm intervals which make the whole partition more rigid and stable than traditional fixing methods.
So, where can your office apply the need for partitioning? Luckily at DY Constructions, we’ll be able to inspect your site and come up with a layout that best suits your budget and needs, ultimately justifying the need for using or not using partitioning. Some situations where partitioning may be required are; the need for new rooms, a new office layout, design refurbishments, maximising the office space instead of relocating and many more.
Read more on our Glass Office Partitions page.
If your office is need for partitioning installations, or you’re still unsure, please contact us with the details provided on the page!
Recent Posts

Navigating Permits, Approvals, Certifications & Regulations In Commercial Construction Projects
Navigating permits, approvals, certifications and regulations in commercial construction requires due diligence. Permits ensure that projects meet local building codes (Building Code of Australia) and

Transform Your Workplace: Sydney’s Top Office Builders for Inspiring Workspaces
The importance of well-crafted offices cannot be overstated since they are no longer just workplaces — they are environments that inspire creativity, enhance productivity and