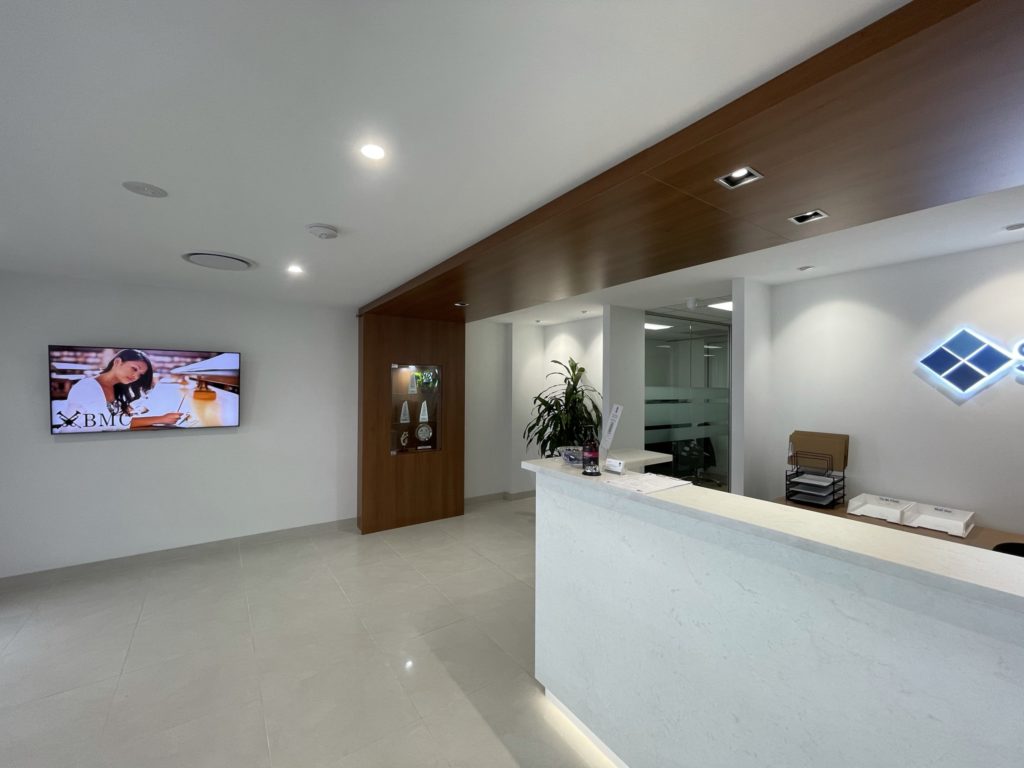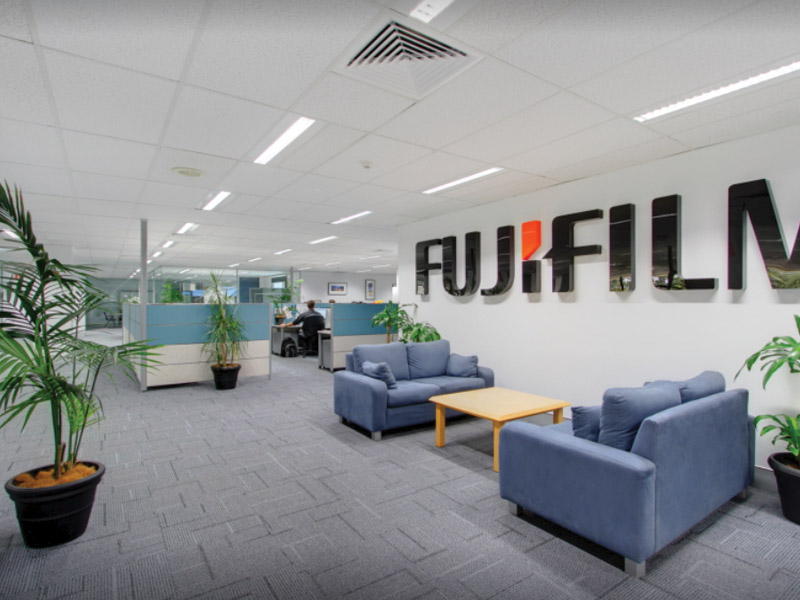1300 737 656
Call us now for your free site consultation. Specialising in Small, Medium and Large projects.
Call us now for your free site consultation. Specialising in Small, Medium and Large projects.
At DY Constructions Australia, we undertake all types of Commercial Fitouts for interior works, including industrial, retail, hospitality, educational, commercial healthcare or medical spaces. We can work alongside your designer or architect to build any commercial fit out. If required, our designer can further develop your architect’s concepts. We pride ourselves on managing projects from concept to completion, using our proven expertise to deliver projects on time, within budget and to the level of quality that you expect.
As one of Sydney’s leading commercial fitout companies, we can offer solutions to suit your needs.
We are a team of project managers and designers with extensive specialist experience in managing all types of commercial fit-outs. As a commercial fit out company, we offer a range of services covering all stages of your commercial project from inception to finish.
DY Constructions Australia has created a special Commercial Fitout system for all fit outs. We manage and control all the trades to ensure the project is completed according to your requirements.
DY Constructions Australia has created a special Commercial Fitout system for all fit outs. We manage and control all the trades to ensure the project is completed according to your requirements.
As we have an in-house fit out team, we can provide you with a one-stop solution for your project, from concept through to completion. These services include architectural interior design, council and local authority approvals, supply of all trades for the works and supply and installation of all fixtures and fittings that you may require. We ensure that every aspect of the design and construction process is fully coordinated and delivered to the highest standard.
As part of our complete Commercial Fitout service, we select the most suitable designers, consultants, subcontractors and suppliers for your project based on the following requirements:
We organise all the appropriate approvals that may be required for your project. Whether you are dealing with a strata building or a commercial space, one of the first steps we undertake is to get the approval of your landlord, facility manager or building manager. If you are in a strata building, we can manage the approval process with the strata manager or corporate body. If deemed appropriate, we engage Town Planners, Private Certifiers or Building Surveyors to address as many needs as may be required for your project. These permits and approvals can include:
If you require more information on how we can help you obtain permits and approvals, please visit our Council Approvals page.
Often, the main aspects of project management for interior fit-outs are budget and time, but quality is also important. We provide a project manager for your fit-out, who will constantly communicate with you throughout the process. Our project manager will plan every aspect of the work. This ensures that every aspect of the project is carefully planned and delivered to your satisfaction, on time, within budget and to the quality you expect.
We provide all necessary insurance, preliminaries and site establishment costs for the Commercial Fit Out works including:
Our project manager will supervise all aspects of the work on-site including:
During the project and after each trade installation, our project manager will inspect and complete a detailed quality control checklist to ensure the highest standards for your fit-out. On completion day, our Project Manager will inspect the project with you to ensure you are fully satisfied with every aspect of the project.
These are some of the many types of interior fit-outs that we manage from concept through to completion.
Feel free to send us any sketches, concepts, diagrams or drawings that you may already have for your Commercial Fitout project. Our experienced commercial fit out team can then further customise them to suit your individual needs.
Call us today on 1300 737 656 to discuss your next Commercial Fitout project or get in touch with our team to learn more about our services.
How much does a commercial fitout cost?
The cost of a commercial fitout varies based on project size, complexity, materials and your business’s specific needs. Factors like industry type, design and finishes influence pricing. At DY Constructions Australia, we offer tailored, no-obligation quotes, ensuring you understand the budget before work begins.
What types of businesses benefit from commercial fitout services?
Businesses including offices, retail stores, healthcare, education and hospitality venues, can benefit from commercial fitout services. Any business looking to optimise space, improve functionality or enhance the environment for staff and customers will see advantages in a professional fitout. As one of the leading commercial fitout companies, we customise fitouts to suit the unique needs of each business.
How can a commercial fit out improve my business?
A well-executed commercial fitout enhances workspace functionality, improving staff productivity and customer experience. Whether it’s a collaborative office, welcoming retail space or optimised healthcare facility, the right fit out reflects your brand while maximising space. DY Constructions Australia ensures your fitout supports your business goals and future growth.
What are the steps involved in a commercial fitout?
A commercial fitout generally follows several key steps:
How long does a commercial fitout take?
The duration of a commercial fitout depends on factors like project size, design complexity and required approvals. Feel free to contact our friendly team to understand how long your specific project will take as all projects are unique. DY Constructions Australia ensures timely delivery by following a detailed project schedule and efficiently managing all stages.
For more information on office fitouts for your interior fitout project, please visit our Office Fitouts page.


For more information on office space planning for your interior fitout project, please visit our Office Space Planning page.
Stay up to date with our latest projects and project inspiration.
Please contact us and our friendly team will arrange a complimentary no obligation quote, or a complimentary consultation at your premises.
We acknowledge Aboriginal and Torres Strait Islander peoples as the First Australians and Traditional Custodians of the lands where we live, learn and work.
We pay our respect to Aboriginal and Torres Strait Islander peoples and to Elders past, present and emerging.
© Copyright 2025 DY Constructions Australia Pty Ltd (Fitout and Refurbishment Specialists)