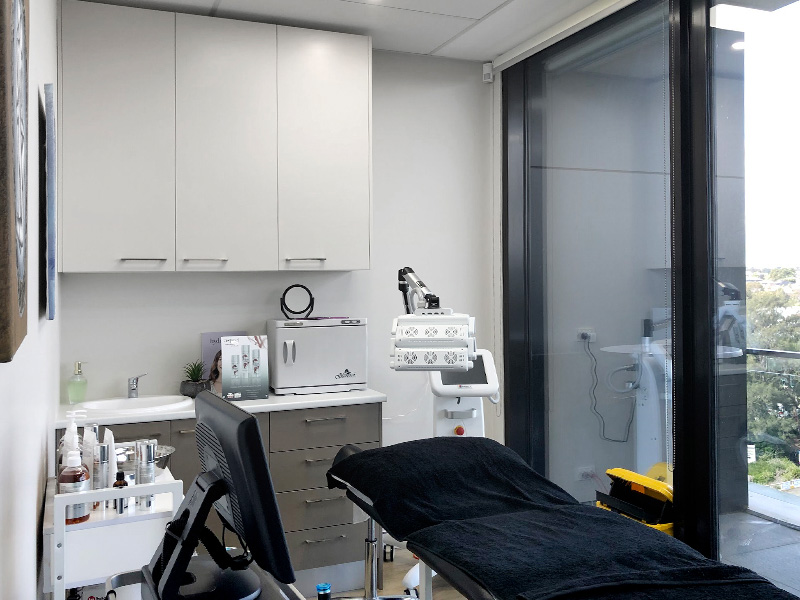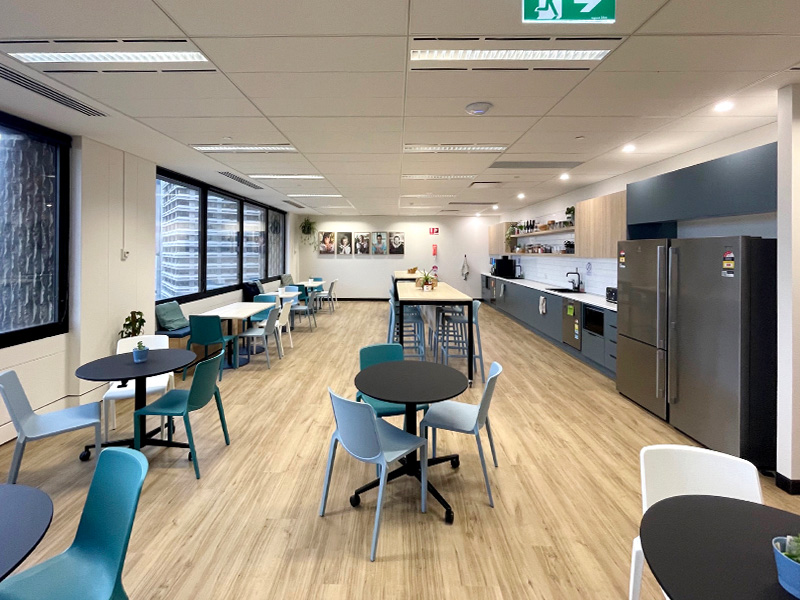1300 737 656
Call us now for your free site consultation. Specialising in Small, Medium and Large projects.
Call us now for your free site consultation. Specialising in Small, Medium and Large projects.
At DY Constructions Australia, we understand the unique requirements of dental clinics and the importance of creating functional, efficient, hygienic, and welcoming dental spaces.
Our team of experienced professionals specialises in designing and executing comprehensive dental clinic fitouts tailored to your specific needs.
We work with you and understand your requirements in order to create a unique design.
At DY Constructions Australia we understand that there are many different parts of a dental clinic that work together to make the clinic work at its best. Through working with DY Constructions, you would be able to take a Collaborative approach that involves your team’s input to ensure efficient layouts.
We provide a range of services for different Areas of Dental Clinics including, but not limited to:
The reception area is the first point of contact for clients. We can create a warm and inviting space that sets the tone for the entire clinic experience. Our fitouts include comfortable seating, efficient check-in counters, and kids play areas.
The reception area sets the first impression, so we design it to be warm, welcoming, and functional. Our fitouts typically would include:
Sterilisation rooms and steri rooms are a critical part of a dental practice to manage the risk of infection. Our fitouts ensure these steri rooms are designed and built in a way that meets best practice, and that they are functional, efficient, allowing for safe infection control, and providing confidence to patients.
Proper sterilisation rooms are critical for effective hygiene control. Our fitouts can maximise functionality by purpose building a steri room including the following:
OPG, CBCT, X-Ray and Imaging Rooms are designed for in-house x-ray services within the dental clinic. The fitouts of these rooms include radiation protection and require special design.
Treatment rooms are where clinical procedures take place. Our fitouts ensure these rooms are designed and built in a way that meets best practice, and that they are functional, efficient, allowing for safe infection control. The treatment room should deliver an excellent patient experience.
These treatments can include the following, but are not limited to:
Comprehensive Design and Planning
Our experienced team works closely with you from the initial concept to the final design. We understand the unique requirements of dental clinics and ensure that every aspect of the design is tailored to the specific needs of your business. This includes:
We are able to handle all the authority approvals related to your dental fitout, including a Complying Development Certificate (CDC) or a Development Application (DA).
Our team of Interior Designers and Project Managers understand all the intricacies associated with approval and are able to look after it all.
Please visit our dedicated page to learn more Healthcare and Medical Fitouts.


If your project requires Commercial Fitout Services please visit our Commercial Fitout Services page.
Stay up to date with our latest projects and project inspiration.
Please contact us and our friendly team will arrange a complimentary no obligation quote, or a complimentary consultation at your premises.
We acknowledge Aboriginal and Torres Strait Islander peoples as the First Australians and Traditional Custodians of the lands where we live, learn and work.
We pay our respect to Aboriginal and Torres Strait Islander peoples and to Elders past, present and emerging.
© Copyright 2025 DY Constructions Australia Pty Ltd (Fitout and Refurbishment Specialists)