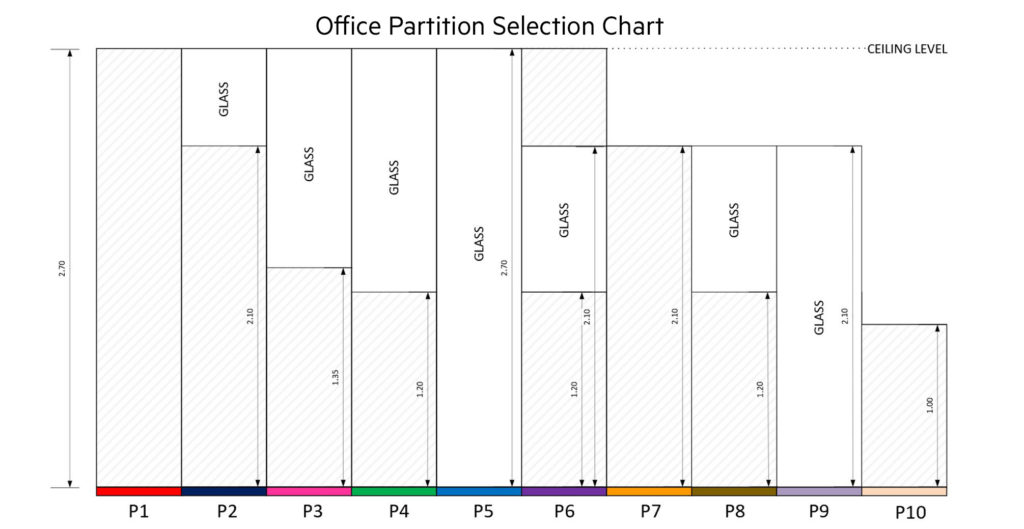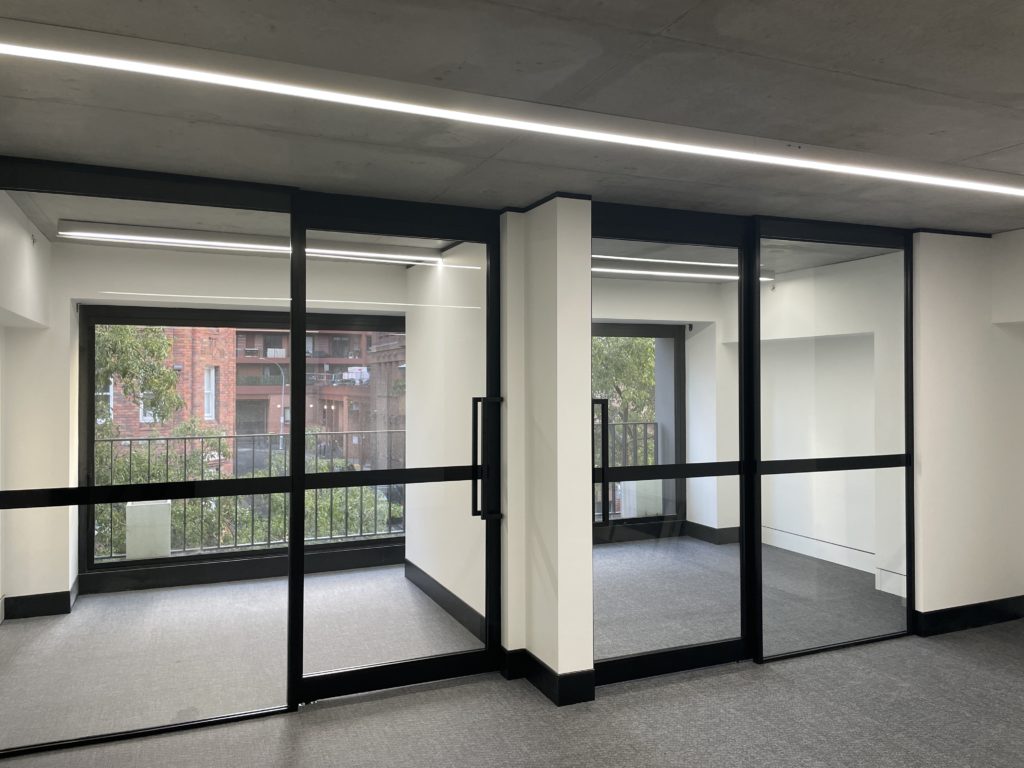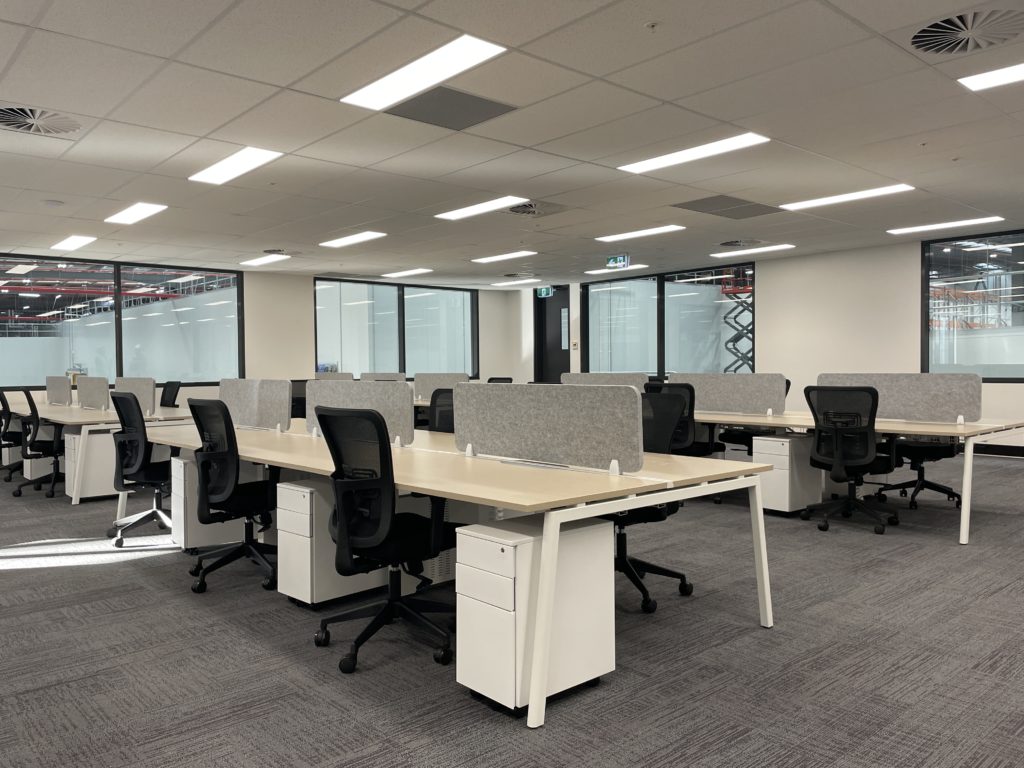1300 737 656
Call us now for your free site consultation. Specialising in Small, Medium and Large projects.
Call us now for your free site consultation. Specialising in Small, Medium and Large projects.
DY Constructions Australia supply and install glass office partitions and associated works required in an office fit out and as we design and construct, we can take your office fit out project in Sydney from concept through to completion.
Glazed partitioning can help to make your office space look bigger, and can create a feeling of openness and collaboration among office staff, making them an important part of the modern office. They can be covered with privacy film or window blinds/curtains for extra privacy.
We supply quality office office partitioning systems using proven installation procedures developed from years of experience in the partitioning industry. These are some of the many types of office partitions that we can install for you:
Our interior designers can help you design and construct a modern workplace that fits your company’s specific needs. Whether that consists of just one new office, or numerous offices over a full floor, we’re ready to help your business work better and more efficiently.
You may require new glass office partitioning for new rooms, a new office layout, maximising the office space, or refurbishing your existing workplace. Our team offer a complete commercial interior design service, including preparation of detailed plans for the project, measuring up on site, taking all necessary details then design to suit the new layout and preparation of project specifications, including existing layout plan, partition plan, and egress plan. All detailed plans will to be to scale and have dimensions. We generally allow two revisions of plans, customised to suit your individual needs. Our interior designer can select a new colour scheme for your office, or we can match your existing colours.
With glass partitioning, we can create a modern look for your business, that will address your specific workspace vision and requirements. Full height Glass office partitions divide office spaces and allow natural light to flow through your workplace.
Glass partitions and glass doors allow unlimited choices to make your interior space look spectacular. Glass doors are fitted with premium quality locks, handles, and door furniture.
Enclosed offices with half glass partitions at the front, can offer privacy for managers and senior staff. They are ideal for meeting rooms, boardrooms, and videoconferencing rooms. Half glass partitions can be used to separate workstations between different departments within a company. Electrical and data cabling can be concealed within the bottom plasterboard section of the partition.
We can design the glass for different applications, such as frosting to add unique styles and designs to your office. Many clients choose to put their company logo on the glass, and then have their corporate colours painted onto the bottom section of the partition.
Frameless glass partitions can create a contemporary look that adds value to your office space. Frameless partitioning can create an appearance of openness that makes your office look bigger.
Frameless glass partitioning can also let a lot of natural light into your office. You can choose between either clear or tinted glass for your new frameless partitions. Full height frameless glass for office partitions is generally 12 mm toughened. These are some of the frameless glass partitions that we supply and install.
Acoustic glass partitions are ideal for the soundproofing of boardrooms, meeting rooms, training rooms, videoconferencing rooms and managers’ offices. Acoustic partitioning is the perfect solution for areas where conversations need to be confidential, such as client meetings and interview rooms. They are available in both single and double glazed and can be customised to suit your needs. We use V Lam Hush laminated glass for partitioning in areas where soundproofing is required. This glass has a specially developed interlayer to dampen noise, providing enhanced sound insulation performance.
Privacy film is a self-adhesive material that can be applied to the glass in your office partitions and doors.
As we have our own team of tradesmen, who are experienced with installing commercial glazed partitions, we can usually complete your project to suit your timeframe. Our project manager will handle everything for you, and ensure that your project is completed on time, within budget, and to the level of quality that you expect. On completion of projects with glass partitions, we can supply a certificate to certify that all laminated glass complies with Australian Standards AS1288-2006.
We use the slimline glazing suite for most of our glass office partitioning projects. This slimline glazing suite for office partitions is a strong and durable glazing system designed for seamless integration into any commercial office setting, regardless of the partition thickness.

We can customise the partitions to suit your requirements
We can fit out your offices with glass walls and partitioning. We can install fit outs with just glass partitions, or we can fitout your entire office. We specialise in all types of glass offices and glass fit outs. Glass fitouts include glass walls, glass partitions, and commercial glazing.
Sometimes your existing glass office partitions can be relocated on the same floor, to suit your new office layout. This allows you to reconfigure your space as required to create extra offices, meeting rooms, boardrooms and interview rooms. Glass office partitions can be reconfigured without requiring expensive structural changes. If additional safety glass and aluminium Is required, we can supply it, and match your existing colour scheme. Partition doors can often be reused in a different location provided they are a suitable width, to comply with BCA/NCC and Australian Standards requirements.
We can organise all the approvals that may be required for your partitioning project. Often the first stage is to get the approval of the landlord for your building, or the managing agent. If it is a strata building we manage the approvals process with the body corporate.
We engage a Private Certifier as may be required for your project for a CDC (Complying Development Certificates) and an OC (Occupation Certificate). These certificates will ensure your project meets all the BCA (Building Code of Australia) and Australia Standards (AS) requirements.
To find out more visit our Council Approvals page.
We help clients across a wide range of industries in Sydney to create, refurbish and reinvigorate their office workplaces. We are able to professionally handle every part of the office fit out process – whatever its scope. We can offer a ‘one stop office fit-out solution’ that will save you time and money.
Call us today on 1300 737 656 to discuss your office partitioning needs.
For more information on glass doors for your interior fitout project, please visit our Glass Doors for Offices page.


We have a huge range of office workstations available to suit your needs. Please visit our Office Workstations page.
Stay up to date with news, updates and our latest projects.
Please contact us and our friendly team will arrange a complimentary no obligation quote, or a complimentary consultation at your premises.
We acknowledge Aboriginal and Torres Strait Islander peoples as the First Australians and Traditional Custodians of the lands where we live, learn and work.
We pay our respect to Aboriginal and Torres Strait Islander peoples and to Elders past, present and emerging.
© Copyright 2025 DY Constructions Australia Pty Ltd (Fitout and Refurbishment Specialists)