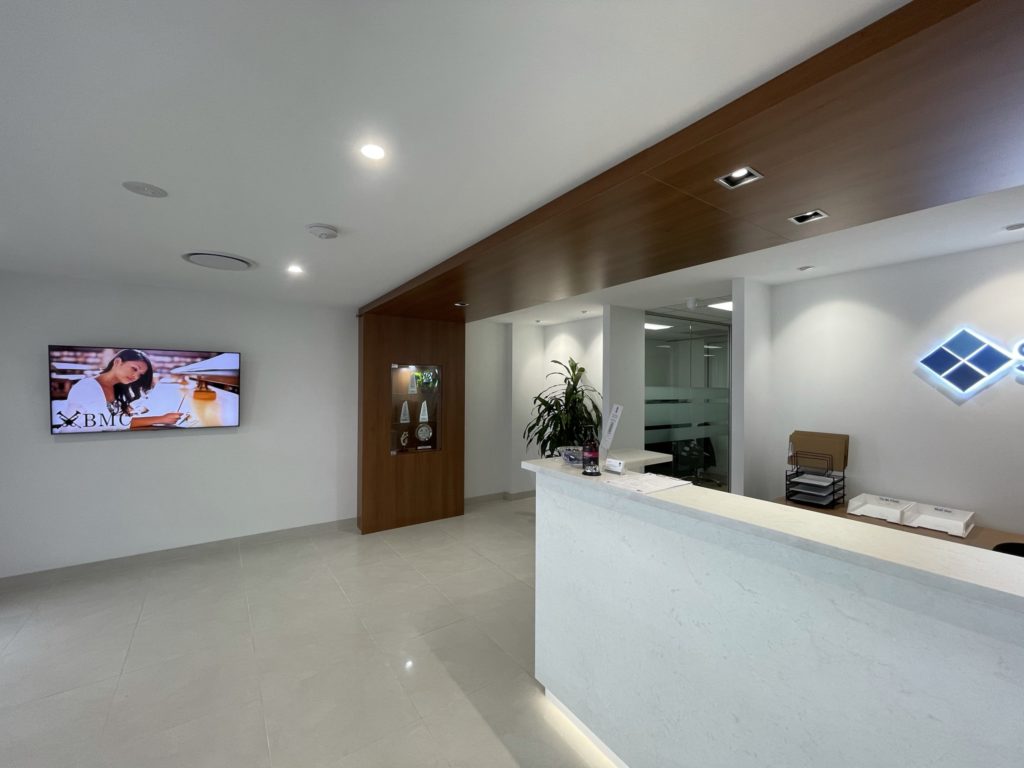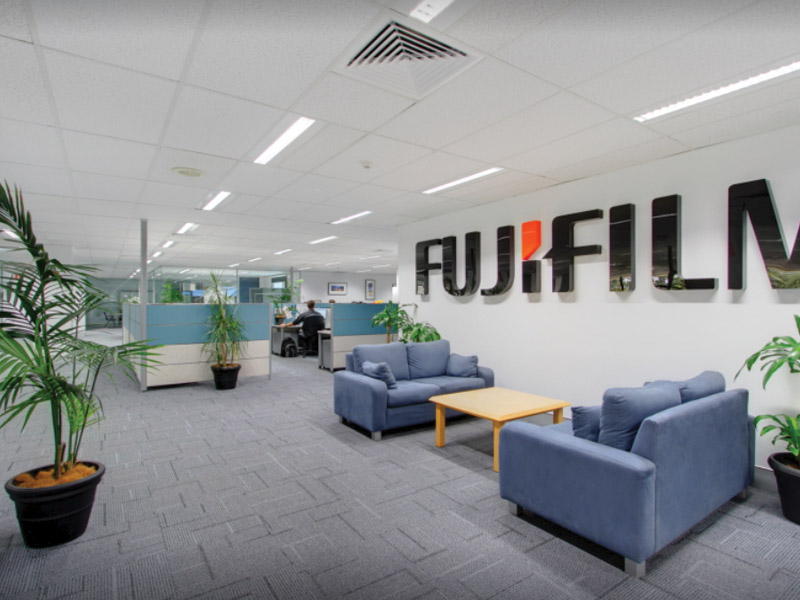1300 737 656
Call us now for your free site consultation. Specialising in Small, Medium and Large projects.
Call us now for your free site consultation. Specialising in Small, Medium and Large projects.
We offer a one-stop shop service for the supply and installation of all types of commercial laboratories in industrial areas, business parks, medical facilities, institutions, schools and universities. As we have our own in-house fit out team, we can provide you with a one-stop solution for your laboratory fitout project, from concept through to completion. These laboratory services include industrial interior design, council and local authority approvals, project management, supply of all trades for the works, supply and installation of all fixtures and fittings, including custom-made commercial laboratory joinery and furniture. We ensure that every aspect of the design and construction process is fully coordinated and delivered to the highest standard, on time and within budget.
If you are thinking of leasing new laboratory premises, it is best to plan your laboratory fitout project well in advance, as usually there are many technical tasks that need to be completed before you can move into your new laboratory.
Once you have found your new laboratory premises, we then start the laboratory design process. This usually involves creating concept layouts, detailed design and documentation for your project, preparation of working plans, specifications, and budget estimates on the fitout of your new laboratory.
We undertake all types of laboratory refurbishments, alterations, renovations and remodelling.
We can handle your project from concept through to completion.
We also handle all the authority approvals, including building management approval and council approval.
Our project management team are experienced in refurbishments, alterations, and renovations of occupied labs.
Every individual laboratory refurbishment is customised to suit your company’s requirements.
Some laboratory renovations are very involved with many trades and services, while others are more cosmetic, involving minor works such as re-painting, new floorcoverings, and new lab furniture.
Our laboratory refurb teams typically bring together resources from both our design and fitout teams, to make you get the best service during your renovation project.
If required, any noisy and dusty work can be undertaken outside of normal laboratory hours, either after 5 pm Monday to Friday, or at weekends.
We can complete your laboratory refurb in stages to minimise the impact on your staff and the daily operations of your business.
Specialist consultants are often required for the fitout of laboratory projects. These are some of the many consultants that we engage, to help with the design and certification of your laboratory project.
We organise all the appropriate approvals and certifications that are required for the fit out of your laboratory project. This includes getting the approval of your landlord or building manager. For laboratories in a strata complex, we can manage the approval process with the strata manager, or body corporate. As appropriate we engage Town Planners or PCA (Private Certifiers) as may be required for your project.
These laboratory permits and approvals often include:
Feel free to send us any sketches, concepts, diagrams or drawings that you may already have for your Laboratory Fitout project, and our experienced fit-out team. We are able to work with an existing design or we have an in-house interior design team that can design your project.
Call us today on 1300 737 656 to discuss your Laboratory Fit Out project. We are the Laboratory Fitout construction and fitout experts.
For more information on other types of commercial fitouts, please visit our Commercial Fitout Services page.


For more information on council approval for your project, please visit our Council Approval For Your Fit-Out page.
Stay up to date with our latest projects and project inspiration.
Please contact us and our friendly team will arrange a complimentary no obligation quote, or a complimentary consultation at your premises.
We acknowledge Aboriginal and Torres Strait Islander peoples as the First Australians and Traditional Custodians of the lands where we live, learn and work.
We pay our respect to Aboriginal and Torres Strait Islander peoples and to Elders past, present and emerging.
© Copyright 2025 DY Constructions Australia Pty Ltd (Fitout and Refurbishment Specialists)