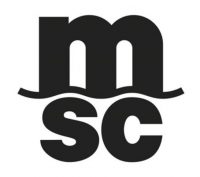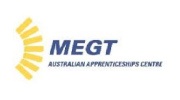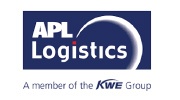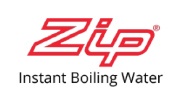1300 737 656
Call us now for your free site consultation. Specialising in Small, Medium and Large projects.
Call us now for your free site consultation. Specialising in Small, Medium and Large projects.
Whatever the size of your office, and whatever the scope of your office fit-out or office refurbishment plans, we can provide an excellent solution for you. Delivered on time and on budget, all commercial office fit-out and refurbishment work completed by us in the Sydney area is subject to your quality standards and expectations.
Address: Lexington Dr, Bella Vista NSW 2153
Project Type: The works included repair and make good works to the existing timber door in reception, the relocation of existing partition wall with door & new door to enclose hotspot area with make good works to ceilings after relocation of partition wall with door, one (1) new aluminium framed hinged glass door to replace an existing timber door, patch painting of existing walls and new doors, to dismantle and remove existing partitioning & make good works, electrical works, make good works to carpet where partitions have been removed and partitioning with soundcheck plasterboard and acoustic insulation for new office.
Project Brief: The client needed alterations to an existing door and soundproofing to an existing office.
Project Result: DY Constructions Australia always endeavours to build a lasting company relationship. These works are a testament to this as following the initial works completed, the client engaged us for two further minor projects; we appreciate the relationship greatly.

Address: Podium Way, Oran Park NSW 2570
Project Type: The works included new office partitioning with slimline black powdercoat glazing framing and full height plasterboard partitioning, with aqua check plasterboard for the kitchen partition and soundcheck plasterboard and acoustic insulation to new plasterboard partitioning to help with noise reduction, one curved reception plasterboard partition, noggins to support wall hung fixtures, aluminium framed hinged glass doors with slimline black powdercoat glazing framing, and aluminium framed sliding glass doors with slimline black powdercoat glazing framing, safety film/strips for new full height glass partitions and new aluminium framed glass doors, privacy film to existing front glass partition.
Project Brief: The client was moving in to a new premises and needed fitout works to enable their new space to suit their business function.
Project Result: We appreciate the opportunity to be involved in these works for this new client, particularly being a client from within our industry and look forward to working with them in future.

Address: King Street Wharf, Sydney NSW 2000
Project Type: The works included the supply of new electric motorised height adjustable sit-stand corner office workstations with screens, installation of new office workstations, soft wiring with underdesk cable basket with 4 GPO and 2 data, cable snake for height adjustable workstations.
Project Brief: The client was wanting to renovate their existing premises to make better use of the space.
Project Result: DY Constructions Australia always endeavours to build a lasting company relationship. These works are testament to this as following the initial works completed the client engaged us again to carry out further works to their premises, we appreciate this relationship greatly.

Address: Heathcote Road, Moorebank, NSW 2170
Project Type: The works included to dismantle and remove existing partitioning with repair and make good works to existing walls, new full height plasterboard and full height glass partitioning and suspended grid ceilings, safety film/strips for full height glass partitions and painting of new partitions, electrical works including lighting, power and communications, plumbing works for the new kitchen, air conditioning works, painting of existing surfaces to the ground floor, new bulkhead for air conditioning ducts, grid ceilings above staircase and tenancy door, supply and installation of ceiling mounted hanging swing equipment, to change the configuration of the storage room, new smoke detectors, installation of ducted rigid metal work for range hood.
Project Brief: DY Constructions Australia was engaged to do a full floor fit out works to the new premise of the client.
Project Result: All fit out works were completed on time, within budget and to the high level of quality requested by the client.

Address: Chatswood, NSW 2067
Project Type: Another industrial project completed by the DY Constructions Australia fit-out team. The works included new suspended ceilings, partitions, insulation, large sliding timber doors, glass doors, joinery, electrical and painting.
Project Brief: The client wanted to modernise their laboratories and offices, improve the lighting, and make the working environment safer and more efficient.
Project Result: The fit-out works were done in stages so as not to inconvenience staff, and the smooth running of the business. All works were completed on time, within budget, and to the satisfaction of the client.

Address: George Street, Sydney CBD, NSW 2000
Full floor new office fit out, to create virtual reality rooms for multi national company in Sydney CBD.
Project Type: Supply and installation of new plasterboard partitioning, take up of existing floor coverings, supply and installation of new carpet and vinyl floor coverings, block off existing windows using steel stud and plasterboard, supply and installation of soundproofing insulation, supply and installation of power and data points and client’s chosen pendant lights, painting of new partitioning, existing walls and existing doors using client’s supplied feature wall design.
Project Brief: The client required a full fit-out of their new premises including blocking existing windows, replacing the existing flooring with new carpet and vinyl, electrical works, new reception desk, plasterboard partitioning, insulation for soundproofing, painting including specific feature wall design to match their existing global offices.
Project Result: The client was extremely happy with the works completed and commented that DY Constructions Australia has completed their new Sydney office to the highest standard of their global offices.

Address: Kent Street, Sydney CBD, NSW 2000
Refurbishment to corporate offices for national company in Sydney CBD.
Project Type: The works included to dismantle existing partitioning and install new plasterboard and glass partitioning and glass doors to suit their office layout, custom joinery for a new kitchen, podium seating and timber look screen walls to the reception area, removal of existing floor tiles and carpet tiles and replacement with broadloom carpet, and new custom made operable wall.
Project Brief: The client is a national company requiring commercial refurbishment to their corporate office floor in Sydney CBD.
Project Result: This client has since further engaged DY Constructions Australia to carry out works to their Brisbane premises.

Address: Brisbane QLD 4000
New Office Fit-out for national company in Brisbane.
Project Type: The works included new full height plasterboard and full height glass partitioning, painting of new partitions and painting of new MDF doors, new operable wall to divide the meeting room and kitchen, including ceiling alteration work for operable wall.
Project Brief: The client was relocating to a new premises and needed a new office fit-out
Project Result: All works were completed on time and within budget and to the high level of quality requested by the client.

Address: Pitt Street, Sydney CBD, NSW 2000
New Office Fit-out in Sydney CBD on a Design & Construct basis.
Project Type: The works included to remove existing plasterboard partitioning including make good works to ceilings, carpet and walls, new plasterboard and glass partitioning and glass doors with privacy film, electrical, data, painting, carpet tiles and alterations/relocations to existing workstations to suit the new office layout.
Project Brief: The client was relocating to a new premises and needed a new office fit-out, including removal of some of the existing fit-out to suit their business function requiring interior design, organising landlord and council approvals, and consultants as required to meet the building managers Investa Property Group requirements.
Project Result: The client has since engaged DY Constructions Australia to carry out further works to their office to suit their growing business functions.

Address: George Street, Parramatta, NSW 2150
Office Refurbishment In Paramatta CBD for a national company, on a Design & Construct basis.
Project Type: The refurbishment works included to dismantle and remove existing workstations, new plasterboard and glass partitions, privacy film, make good works to carpet tiles where partitions have been removed, patch painting of existing walls and painting of new and existing doors, electrical and data, new office workstations with privacy screens, including delivery, assembly and installation.
Project Brief: The client wanted to refurbish their offices, and install new bench style workstations with privacy screens.
Project Result: Some of the works were done at weekends while the office was unoccupied, enabling the fit out works to be completed to fit in with the clients schedule.

Address: Showground Road, Olympic Park NSW 2127
New Office Fit-out for a multi national company on a Design & Construct basis, including corporate relocation services.
Project Type: The new Fit-out included plasterboard walls, painting new and existing walls, new joinery and furniture items, electrical and data works, new chilled water system and plumbing alterations, split air conditioning system for the server room, commercial steam cleaning of carpet. The works included to relocate existing workstations & furniture from the existing to the new premises.
Project Brief: The client was relocating to a new premise and needed a new office fit-out including removal of some of the existing fit-out to suit their business function.
Project Result: The fit out works were completed on schedule, to facilitate the relocation of the clients furniture and workstations to be done over a weekend, enabling the clients staff to start work at the new premises on the Monday morning.

Address: Silverwater Road, Silverwater NSW 2127
2 Floor New Office Fit-out for national company on a Design & Construct basis.
Project Type: The fit out works included, installation of new plasterboard walls, new doors with re-used glass partitions, installation of safety film for full height glass partitions, painting of new partitions, new joinery, and electrical and data works. The relocation of existing workstations and furniture from the clients old office was also included.
Project Brief: The client had signed a lease at their new office in a Silverwater business park, and required interior design, and a full office fit out over two floors
Project Result: Note also that this client was referred to DY Constructions Australia by the previous tenant of the premises for whom we were doing the strip out and make good of the office. The client has since further engaged DY Constructions Australia to additional works to refurbish the bathrooms to their new premises.

Address: Alexandria, Inner-City, NSW 2015
Office Design & Construct on mezzanine level of clients premises in Alexandria business park.
Project Type: Design and construct of multiple offices, a meeting room and a break out area in black aluminium partitioning including essential services works such as Electrical and Fire Protection.
Project Brief: Hillsong Alexandria required us to build glass partitioning and plasterboard partitioning for their offices including dismantling and removing steel cages which enclosed the offices. DY Constructions designed and built glass partitioned offices with full height solid core MDF doors in this unusual industrial type space which allowed greater privacy for their staff. We also installed a glass sliding door.
Project Result: The project was constructed to meet the client’s expectations where the project was completed on time, within budget and to the quality they expected. The client subsequently asked us to complete other works for their Alexandria premises.

Address: Tollis Place, Seven Hills NSW 2147
Office Refurbishment and Fit Out works in industrial area of Sydney.
Project Type: The refurbishment works included installation of new suspended grid ceilings, new plasterboard partitioning with new MDF doors, new plasterboard walls, new fixed aluminium window, acoustic insulation for meeting room, thermal insulation to new perimeter stud walls, painting of new partitions and doors, air conditioning works and electrical and data works to suit the new layout.
Project Brief: Constructions Australia was engaged to do refurbishment and alteration works to the existing premise of the client.
Project Result: All fit out works were completed on time, within budget and to the high level of quality requested by the client.

Address: Condell Park, Canterbury Bankstown Area, NSW 2200
Warehouse/Factory Office Partitions in industrial area, for multi national client.
Project Type: Supply and installation of new 3000mm high and 1200mm high villaboard partitioning including three new steel stud columns to the ceiling height of approximately 10 metres and painting of new partitions. Also included use of a scissor lift to facilitate works from heights.
Project Brief: The client needed villaboard partitioning installed in their factory unit with a ceiling height of approximately 10 metres. They needed the works completed quickly with an immediate start date.
Project Result: The client was happy with the works completed and has since engaged DY Constructions Australia to propose on further works for another premises.
Stay up to date with our latest projects and project inspiration.
Please contact us and our friendly team will arrange a complimentary no obligation quote, or a complimentary consultation at your premises.
We acknowledge Aboriginal and Torres Strait Islander peoples as the First Australians and Traditional Custodians of the lands where we live, learn and work.
We pay our respect to Aboriginal and Torres Strait Islander peoples and to Elders past, present and emerging.
© Copyright 2025 DY Constructions Australia Pty Ltd (Fitout and Refurbishment Specialists)