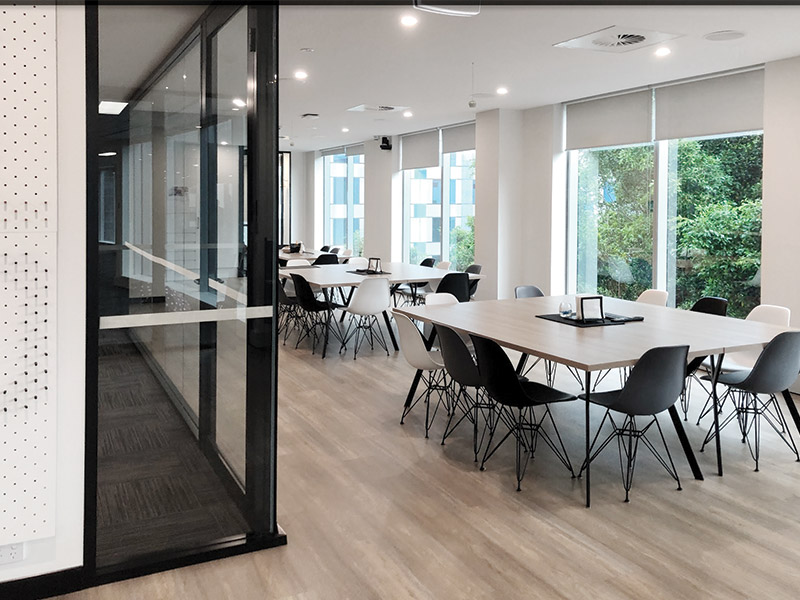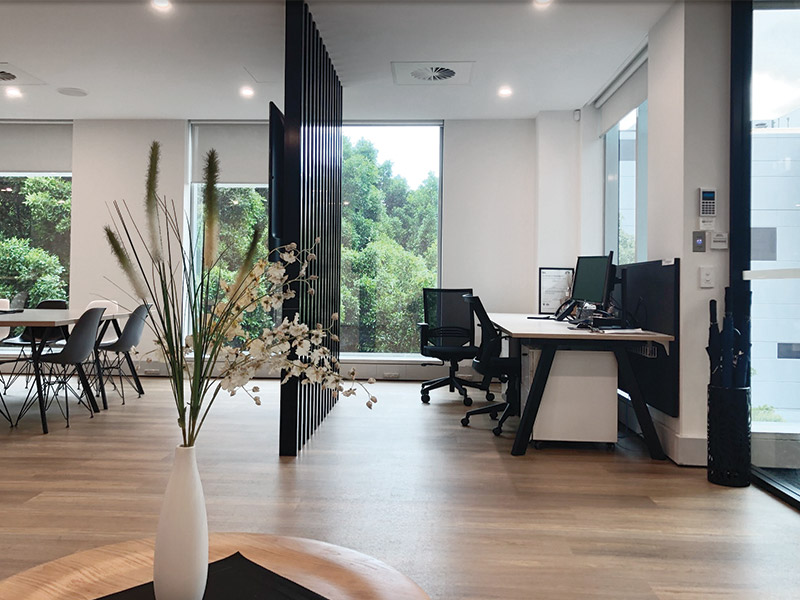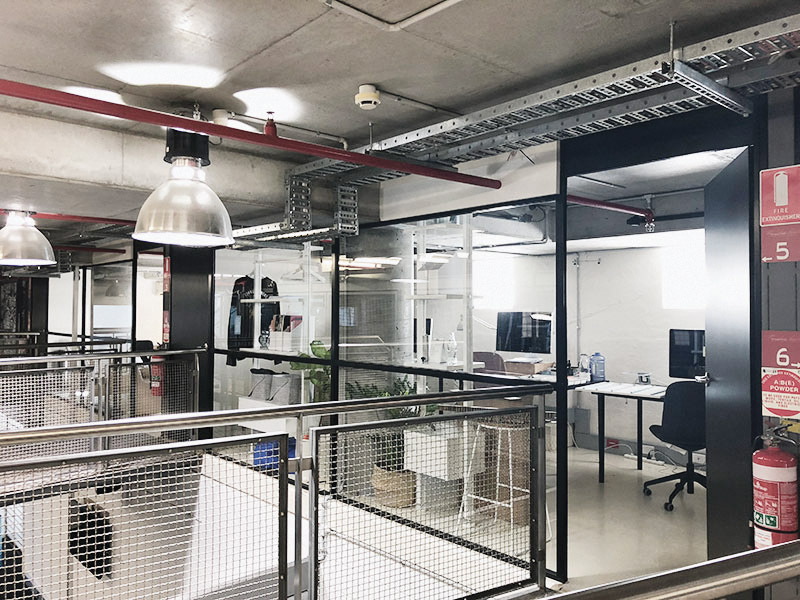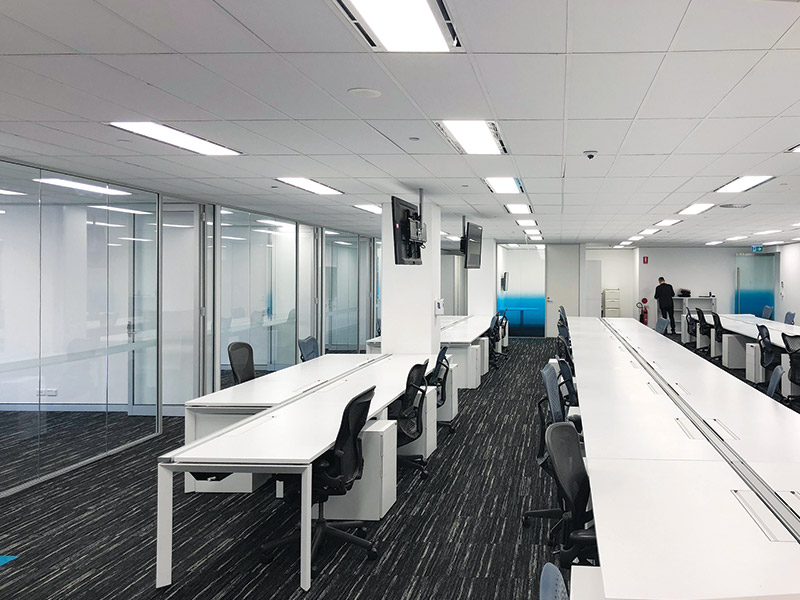// Menu sub headings
1300 737 656
Call us now for your free site consultation. Specialising in Small, Medium and Large projects.
Call us now for your free site consultation. Specialising in Small, Medium and Large projects.
For modern office interior designs that best suit your workplace, you need the perfectly customised solution that only an experienced office interior design & construction company in Sydney can deliver.
When you leave your interior office design and fit-out to DY Constructions Australia, we take care of everything so you can stay focused on running your business. We cover all areas of Sydney, including business parks, industrial estates, warehouses and CBD areas so that you can maintain consistent operations and efficiencies across all your sites and locations. As a full-concept interior design and construction company, we supply all trades required for any office interior or refurbishment work.
DY Constructions fit-out teams supply a complete range of commercial interior services to our clients, including office reception interiors, showroom interiors, industrial office interiors, veterinary interior fit-outs, warehouse office interiors, telepresence room interior fit-outs, retail & shop interiors, corporate interiors, workplace interiors, agile interiors, office interior alterations, healthcare interiors, education interiors, laboratory interior projects, medical centre interior fit-outs, childcare interior projects, hospitality interiors, and lobby & base building interior upgrades.


There are many types of modern office interior layouts available today — our interior designers can custom design the perfect workspace for your company or organisation that aligns with your company’s goals, values and individual needs, and also the type of building you are in, whether it is a suburban office, a CBD office block, in a business park, or an industrial area. These are some of the most popular office interior layouts Australian companies use.
Interior Glass partitions and doors in the office have been popular for many years and are an important part of the modern workplace. The best modern office interior designs make extensive use of glass, which is generally laminated safety glass or toughened safety glass, which is also very strong and break-resistant. There are many benefits of having private offices in the workplace, e.g… staff with offices find it easier to concentrate on their work, as they have privacy from the noise in the office.
Soundproofing in offices, boardrooms, and meeting rooms can be further increased by the use of plasterboard dividing walls and plasterboard ceilings with insulation and acoustic baffles. Glass interior walls allow plenty of sunlight and daylight to spread through the office — this can be healthier for staff than the artificial lights in the ceiling.
Glass partitions and glass doors also promote more transparency in the modern workplace. Employees can see what managers are doing and are encouraged to become better team players while reducing the feeling of being isolated from the rest of the team. Glass walls and doors in meeting rooms have good soundproofing qualities, so they still allow people at meetings to concentrate and focus on their work. Reception areas are sometimes cordoned off with full-height partitions, giving receptionists and visitors in waiting areas privacy. Read more on our Glass Office Partitions Page.
Transforming factories, warehouses, and industrial buildings with industrial office designs has become very popular in recent years. Industrial office interiors are an unsophisticated aesthetic style—they can be rustic, uncomplicated, and unrefined. Industrial office interiors attract younger and more creative companies looking to exercise their creativity and unconventional ways of doing business. These office interior designs are considered to be more commonly embraced by new startup companies, such as those found in many city fringe areas.
Some of the more popular elements of an industrial office interior are exposed air conditioning ducts, polished chrome stainless steel finishes, exposed wooden beams, high ceilings, polished timber staircases, exposed brickwork, less interior partitions, large window openings, natural polished wood finishes, polished concrete floors, and hanging lights. In converted industrial buildings, factories and warehouses, converting the mezzanine floor areas into new office space has become popular.
This modern office interior design enables employees to work anywhere in the office that suits their current role. This is particularly useful if a person needs to do work that requires a high level of focus; they can move to a quiet area to reduce distractions. Alternatively, if an employee is doing collaborative work, they have the option to sit at a traditional office desk next to their colleagues in an open-plan layout.
The different types of separate areas in an Activity Based Working system:
As you decide which of the above modern layouts are suitable for your next office fit-out or refurbishment, you may want to consider not only their impact on your staff’s motivation, health, and productivity but also whether these layouts suit your business structure.
At DY Constructions Australia, we offer a complimentary consultation at your office by one of our experienced interior designers, who will advise you on which interior style is best suited for your company. As an established interior design and construction company, you can rely on us to draw from our extensive experience and expert teams to create a customised setting dedicated to helping your team thrive in an efficient and productive environment.
We’ll provide you with a complete concept design layout and proposal for your fit-out, which includes workstations and supplies of all fixtures and fittings. Your office renovation will be completed on time, within budget, and to the high level of quality you expect.
If you’re looking to optimise your office interior design, contact us or call us today on 1300 737 656 to build a space and worksite that meets your office demands.
If your project requires new office partitioning, visit our Glass Office Partitions page for more information.


If your project also requires fitout works at your new premises, please visit our Office Fitouts page for more information.