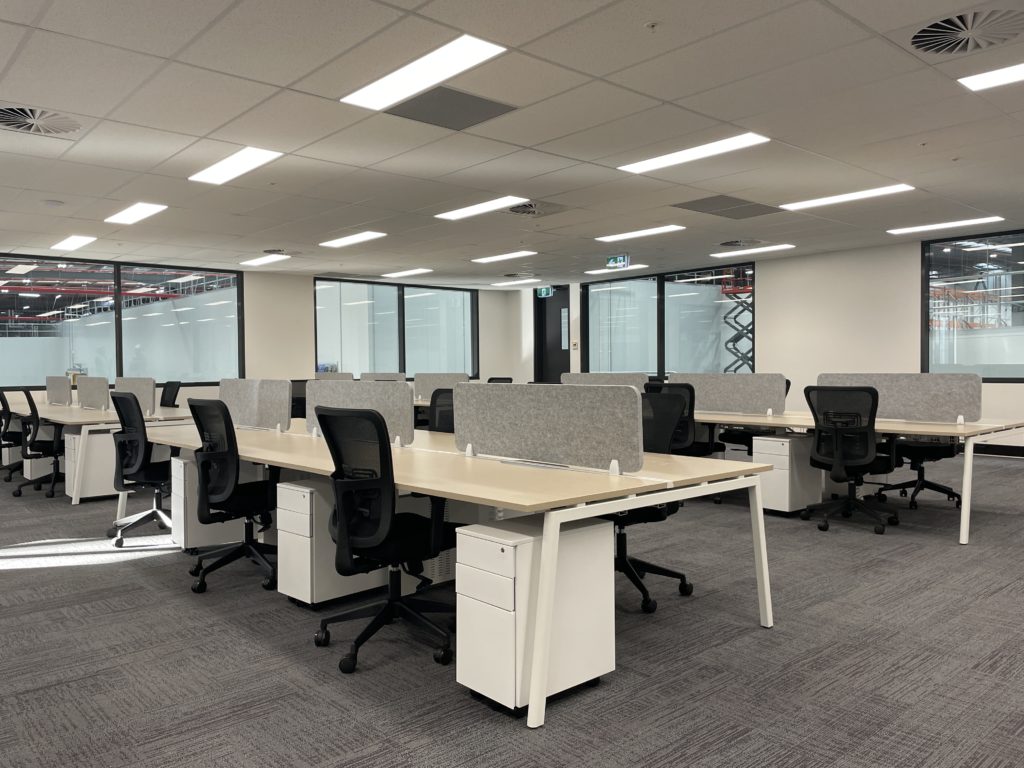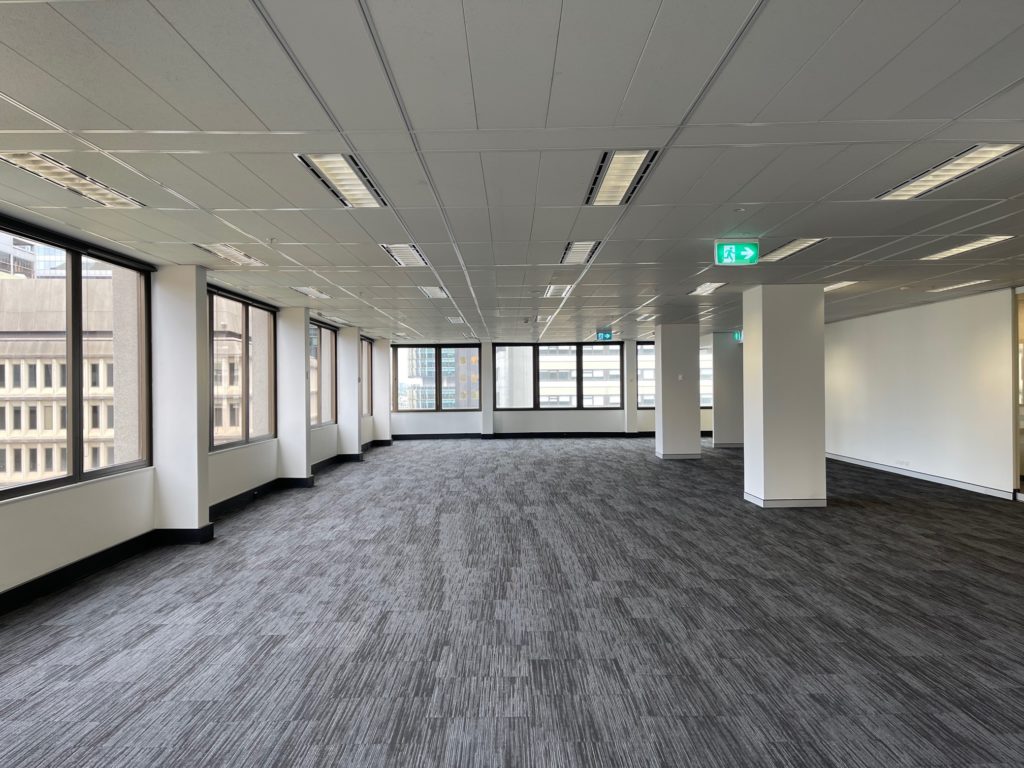1300 737 656
Call us now for your free site consultation. Specialising in Small, Medium and Large projects.
Call us now for your free site consultation. Specialising in Small, Medium and Large projects.
Office Layouts and Drawings are required for all new fit-out projects. DY Constructions Australia are now offering a custom design service to companies who lease new business premises. We can supply you with Test Fit Layouts on the space so you can then how many of your staff can fit into the suite, thereby making it easier and quicker for you to see if the space is suitable for you. A test fit layout is a floor plan used to confirm that a clients needs and requirements can be accommodated within a chosen office space. For example if you need four enclosed rooms, twenty work stations, two meeting rooms, a reception area, a kitchen, storeroom and comms room, the test fit layout will tell you if the space that you are looking at will be able to accommodate all these needs. When leasing new office space, it is best to document all the details for your office requirements as much as possible in order to get an accurate test fit layout. Growth projections for your company and the number of staff should also be factored in when doing a test fit layout.
Our in house design team offer an extensive range of office layout and drawings services for departments within large companies including corporate workspace layouts, sales team office plans, law firm office layouts, IT office drawings and executive office plans.
We can offer a Customised Space Plan to show you the number of Rooms, Workstations, Meeting Rooms, Store Rooms, and also positions of Reception Area, Kitchen, Server Room etc. You can then visualise your workplace already fitted out, and this makes it easier for you to sign off on your new premises.
A detailed office floor layout plan will show the location of partitions, doors, workstations, furniture, hallways, meeting rooms and boardrooms. The floor plan is drawn to scale and will indicate what the room types, boardroom sizes, and partition lengths are. A floor plan is one of the most important and useful tools you can create when planning your workspace. Whether your office is large or small, a floor plan will help you to see your options more easily, so you can to create a productive and effective workplace. If you are leasing a small to medium office, it’s best to consider the size and purpose of desks and fixtures and fittings carefully to use the space as efficiently as possible. Workplace layout plans are an essential part of any office planning or interior design project. Floor plans help you to see your office layout clearly, as well as what your various options are.
After all details of the fitout brief has been established, our interior designer will create all necessary cad drawings for the project including:
There are two types of floor plans that are most beneficial for office layout planning. A 2D Floor Plan provides you with a clear overview of your office. You can see the office layout, the partitions workstations and the circulation space. They’re also helpful for figuring out office furniture layouts and office seating plans. Making a 2D floor plan is the best way to start any office planning project. A 3D office floor plan will take your office planning to the next phase, you can see the size, color, texture of the office space, as well how the office furniture and partitions will look.
If you would like to organise a custom test fit plan for your space, just call us on 1300 737 656 or email admin@dyconstructions.com.au
If you are relocating your office, please visit our Office Relocations page, for more information on how we can take care of the entire fitout and moving process for you


If you are relocating your office, your previous landlord may require to complete strip out make good works. To learn more on how we can help please visit Office Strip-out and Make Good page
Stay up to date with our latest projects and project inspiration.
Please contact us and our friendly team will arrange a complimentary no obligation quote, or a complimentary consultation at your premises.
We acknowledge Aboriginal and Torres Strait Islander peoples as the First Australians and Traditional Custodians of the lands where we live, learn and work.
We pay our respect to Aboriginal and Torres Strait Islander peoples and to Elders past, present and emerging.
© Copyright 2025 DY Constructions Australia Pty Ltd (Fitout and Refurbishment Specialists)