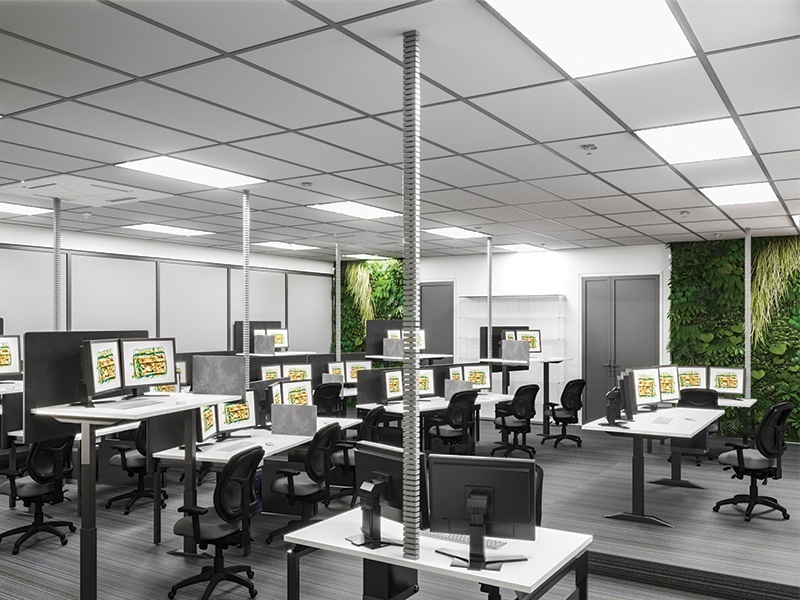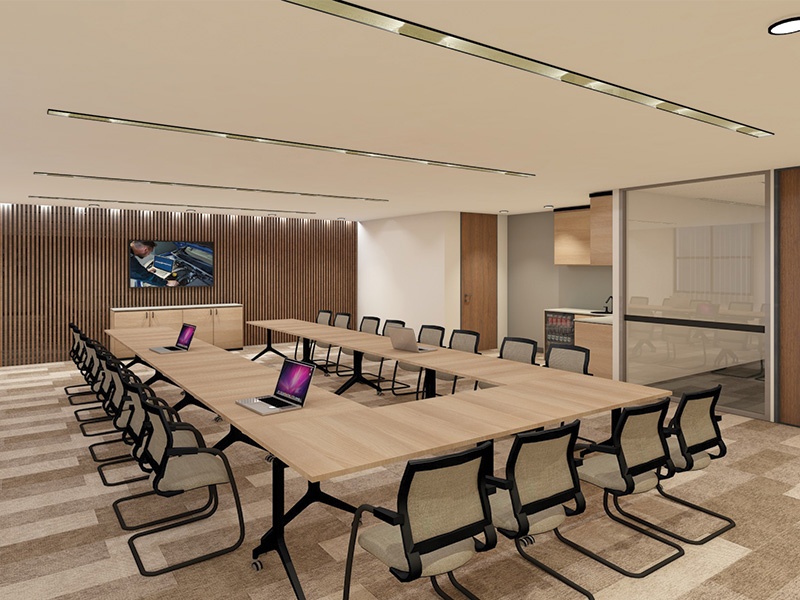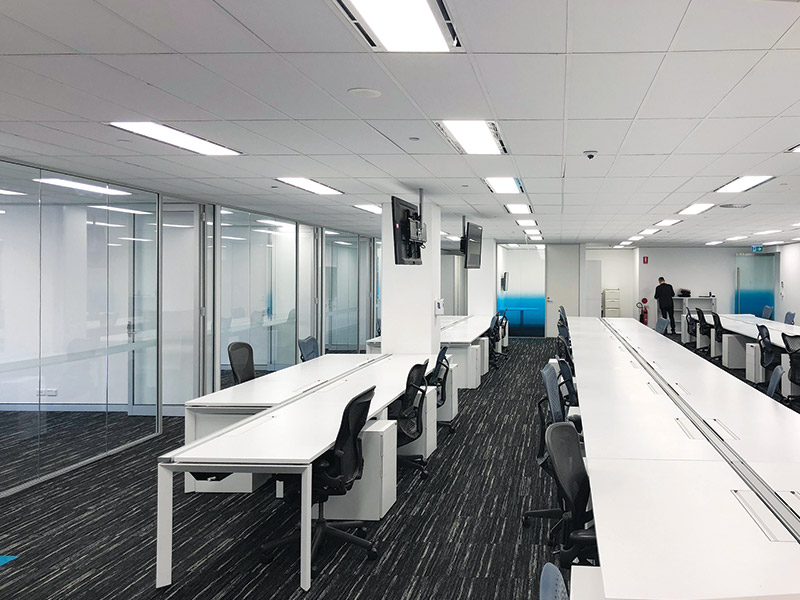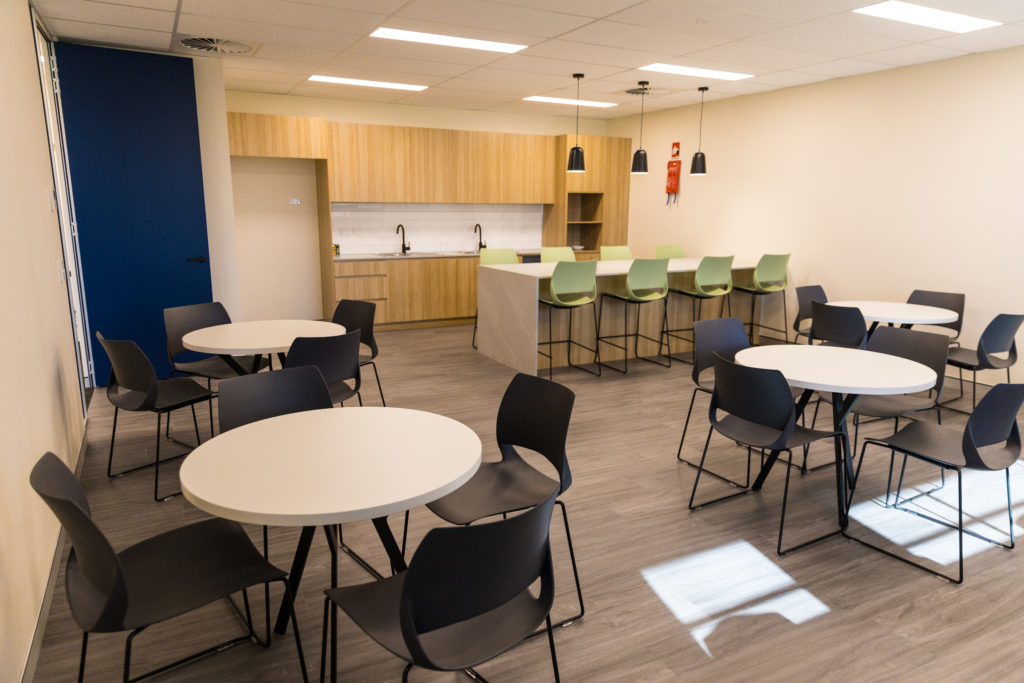1300 737 656
Call us now for your free site consultation. Specialising in Small, Medium and Large projects.
Call us now for your free site consultation. Specialising in Small, Medium and Large projects.
We are Office Space Planning Specialists and can handle your project from concept until completion. Our standard office fit out services and procedures include everything from an initial site brief to office workspace design and eventual office fitout or refurbishment, including all building trades such as office partitioning, workstations, painting, joinery, carpets, plumbing, air conditioning, and electrical services.
We can design commercial offices of all sizes, small, medium, and large. Whatever your design requirements are, e.g., for a boardroom, reception area, open-plan offices, office kitchens, office breakout areas, showrooms, office lobby areas, industrial fit outs, or base building refurbishments, our designers can provide you with a stylish, modern layout to suit your needs.
At DY Constructions Australia, our passion for design sets us apart. We are the experts in office design and fit-out and we know design can make a difference to the morale and productivity in your work environment. Our passion is to capture this difference to create an innovative workplace solution. Our collaborative design process is based on teamwork. Our goal is to develop long-term relationships with our clients, and this comes about through understanding the client, their people, their business and their future directions. Our design process is collaborative, involving the client, our people, and a range of specialist consultants who come together to create your workplace solution. Teamwork means we also recognise and reward the people who believe in DY Constructions’ vision and contribute to our success.
A collaborative approach at the beginning of your project is essential to deliver a design and layout that meets your business objectives.


Office space planning takes a much more detailed look at your space than a test fit layout. The interior designer will block out particular interior areas, define circulation space and create drawings for workstations, furniture and equipment. The difference between a test fit layout and a detailed space plan is the level of detail that is documented in the drawing. Where a test fit tests to see if your requirements can be met within a given area, a space plan will elaborate on your space and what it will look and feel like. The client’s detailed design requirements and project needs are built into workspace planning. Office space planning also allows for workflows, image and atmosphere, efficiency, ergonomics, interior design details and selected materials for the project. The space plan is where you will really begin to understand how your space will be presented to your employees.
Office breakout areas are an important part of modern space planning for offices. DY Constructions Australia designs and builds office breakout areas to suit the individual needs of our clients. By having a colourful breakout space away from the activity of the main office, staff can reflect on their work tasks and think clearly. The breakout space often encourages relaxation and social interaction, afterwards employees arrive back at their desks feeling revived, refreshed and are then ready to concentrate on their work. By having a well-designed breakout space, you demonstrate to staff that you take their wellbeing seriously, and by encouraging interaction and having a beautiful breakout area for relaxation, a culture where lunch breaks are seen as a vital part of the working day is encouraged.
Happy, refreshed staff are less stressed and also tend to feel more valued when they are well taken care of by management. The breakout area can also be used outside of lunch hours as an alternative casual work space, hotdesking space, or informal meeting or interview space. By utilising the breakout space, your office can be used to its full potential throughout the day, not just during break times.
Our interior designer can customise the design to suit your company specific requirements. Some of the items you may need to consider can include:
Computer Room
Director’s Office
Manager’s Office
Standard Office
Workstations
Meeting Room/Area
Interview Room/Area
Training Room
Utility Area
Store Room
Kitchen
Breakout Area
Chairs & Seating
Floor Coverings
Ceiling Finishes
Data/Electrical
Air Conditioning
Fire Protection
Floor Covering
Demolition/Retrofit
Fitout to match finishes in building lobby area
Natural light requirements
Company logo and signage requirements
Is open plan important, or are lots of offices required
Any special security considerations
Any special budget considerations
Any special client company culture consideration
Are there any existing items to be relocated
We offer a complete range of office planning services, including feasibility studies, Concept office planning, Workplace Design, Warehouse Space Planning, Office Space Planning, Commercial Interior Design, CAD Drawings for your Workplace, 3D imaging, and 3D walkthroughs.
Our in-house division specialises in space analysis and planning, interior design, and project management to ensure a streamlined process from concept through to completion. Our team understands that each company has unique and specialised workspace requirements and focuses on creating a custom-designed office space that meets the needs of all office staff.
Whether you are relocating, refurbishing or leasing additional office space, we can help you design and construct your new office workplace. DY Constructions Australia are design and construct specialists who are able to handle your project from concept to completion.
We know that proper office space planning can improve productivity and staff morale, and assist in retaining a workforce. Space optimisation can also assist in reinforcing the corporate identity and branding.
Call us today on 1300 737 656 for a customised space plan for your new office. We can assist with all your space planning and spatial planning needs.
Inspirational Corporate by MaxKoMusic | https://maxkomusic.com/
Music promoted by https://www.chosic.com/free-music/all/
Creative Commons Attribution-ShareAlike 3.0 Unported
https://creativecommons.org/licenses/by-sa/3.0/deed.en_US
If you are relocating your office, please visit our Office Relocations page for more information on how we can handle the entire fit-out and relocation process for you.


If your project also requires fitout works at your new premises, please visit our Office Fitouts page for more information.
Stay up to date with our latest projects and project inspiration.
Please contact us and our friendly team will arrange a complimentary no obligation quote, or a complimentary consultation at your premises.
We acknowledge Aboriginal and Torres Strait Islander peoples as the First Australians and Traditional Custodians of the lands where we live, learn and work.
We pay our respect to Aboriginal and Torres Strait Islander peoples and to Elders past, present and emerging.
© Copyright 2025 DY Constructions Australia Pty Ltd (Fitout and Refurbishment Specialists)