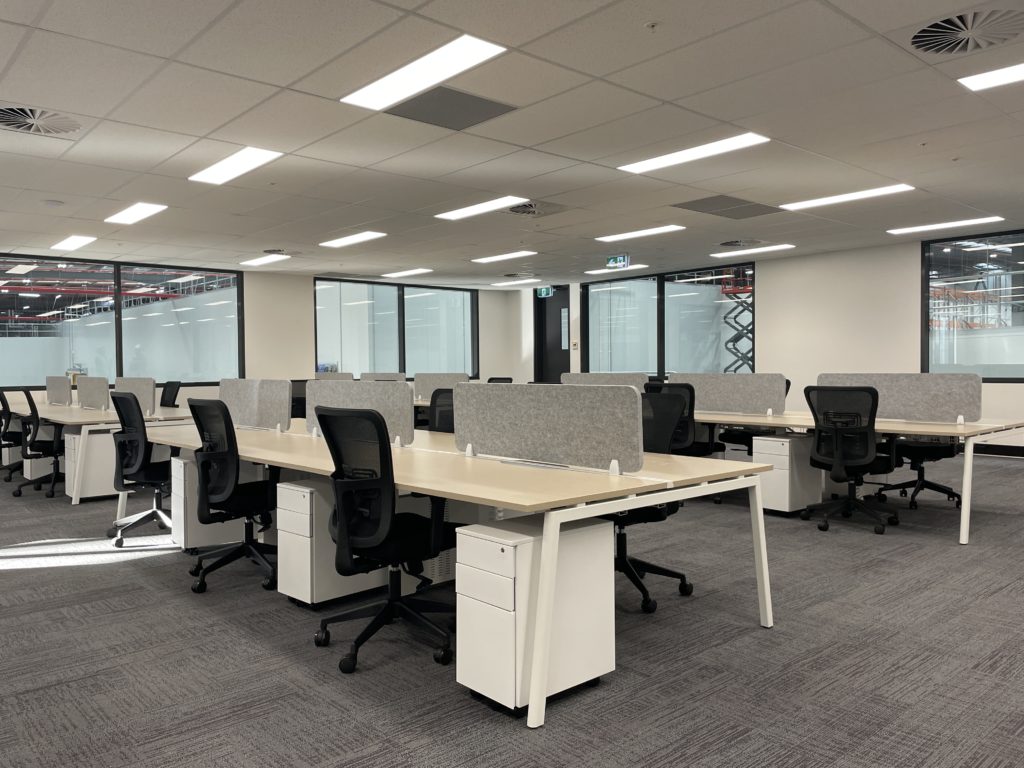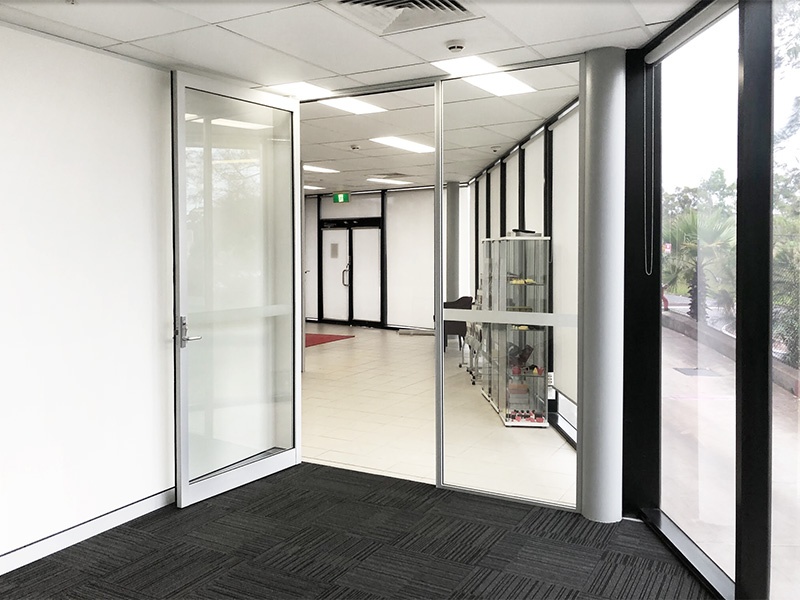1300 737 656
Call us now for your free site consultation. Specialising in Small, Medium and Large projects.
Call us now for your free site consultation. Specialising in Small, Medium and Large projects.
We supply and install all types of office walls and associated interior works required in an office fit-out, and as we design and construct, we can take your office project in Sydney, from concept through to completion. Our interior designer can design your workplace with office wall solutions, that include the latest design trends, in modern colours customised to suit your fit out or refurbishment.
We can manage your office interior project from inception to delivery, from the initial design, supply and installation of all office wall items, including doors, windows, full height glass panels, and supply of all trades, such as suspended ceilings, joinery, workstations, furniture, painting, electrical power and data, painting, carpeting, signage, fire protection and air conditioning. These are some of the many types of plasterboard office walls that we can install for you:
Feature walls are an important part of the modern workplace environment. We can design new feature walls to suit your companies brand and corporate image. Curved feature walls can add a distinctive image to your office, along with bright modern colours.
Office reception feature walls can have your company logo inserted into the wall, with a backlit feature light behind the reception desk.
A timber batten office feature wall can add warmth and texture to your office space. These are some of the most popular feature walls for the modern workplace:
An acoustic or sound-rated wall can be designed to look the same as others walls in your office, but will reduce the level of noise, enabling staff to better concentrate on their work. They are also ideal for boardrooms, meeting rooms, quiet rooms, videoconferencing rooms, interview rooms, and managers offices.
Acoustic office walls are lined with CSR gyprock soundcheck plasterboard. This is a high density gypsum plasterboard with increased noise absorption properties for commercial walls, where superior acoustic resistance is required. Higher levels of noise control can be achieved by including bulk acoustic insulation in the wall cavity.
Acoustic office walls can also utilise larger 92mm steel stud and track sizes, including staggered studs for acoustic purposes.
We can customise acoustic rated office walls to suit the required NRC rating, rW acoustic rating and Sound Transmission Classification (STC).
Walls in high traffic areas can be built with Gyprock Impactchek. This is high-strength plasterboard with a reinforced core that is an ideal wall lining for high-impact areas. Impactchek is typically used in areas such as office corridors, reception areas, foyers, and waiting rooms, where the risk of damage from impacts such as trolleys, chairs and furniture is generally higher. Hallway doors can be double-action swing doors, or automatic doors with sensors, which are popular in high traffic areas. Crash rails can protect your hallway walls, and matching colours will complement the look of the wall. These bumper guards can be in timber, aluminium, or heavy-duty rubber.
We can create separate spaces for your staff with low height drywall cubicle walls. Defining spaces and integrating privacy with low height walls, is a great way for improving your open office.
Also known as half-height dividers, they offer your staff some privacy, so that they can concentrate on their work.
Many modern workplaces feature a network of office cubicle dividers between different departments. This can help to enhance privacy, reduce distractions and also offer sound-dampening qualities.
We supply and install all types of office doors, including full height custom wood doors, polished timber veneer doors, and laminate veneer doors. We can match your existing office doors so that your office looks uniform. We can also match your door frame, the aluminium colour, and the door locks and handles.
If you have existing timber doors, we can maximise the natural light coming into your office by installing glass view panels in the doors.
Some of the many types of doors we supply and install are:
Operable walls can be great for dividing up large rooms such as boardrooms, meeting rooms and training rooms. Typically a Large training room can be divided into two rooms with separate entrances so that two meetings can happen at the same time. Solid operable wall panels are generally 70mm thick, constructed with two outer faces of particle board, separated by acoustic grade polyester insulation. The aluminium perimeter frame has interlocking vertical stiles, with acoustic sweep seals at ceiling and floor joints. Operable walls and folding doors enable you to quickly reconfigure and re-arrange office spaces as your needs change.
These inter-tenancy walls can be similar to acoustic walls, except they are often built from slab to slab, for soundproofing and security between tenants. Alternatively, they can be built from floor to ceiling, then baffles are built in the overhead ceiling plenum space. For higher security situations, steel mesh is fixed in the cavity of the wall, this can also be fixed in the section above the ceiling for higher security.
Fire-rated walls are typically required in commercial buildings for comms rooms, plant rooms, lift wells, and fire separation walls. Fire-rated walls are constructed using fire-rated steel studs, which are built from the floor to the slab or roof above. The walls are lined with either one or two layers each side of fire-rated plasterboard such as Fyrchek. This plasterboard has a specially processed glass fibre-reinforced gypsum core, which makes it ideal for use in fire-rated wall systems, where improved acoustic performance is required. Fire-rated plasterboard is predominantly used for commercial installations in areas where a high level of fire resistance is required. We can customise the office wall to suit the required Fire Resistance Level (FRL).
In offices, moisture-resistant plasterboard such as Gyprock Aquachek is typically used in kitchens, toilets, bathrooms, showers and change rooms.
We help clients across Sydney create, refurbish and reinvigorate their office workplaces, with modern office partitions, and associated fixtures and fittings. Able to professionally handle every part of the office fit out process – whatever its scope, we can offer a ‘one stop office fit out solution’ that will save you time and money.
Call us today on 1300 737 656 to discuss your office walls or office fit out needs.
For more information on office fitouts for your interior fitout project, please visit our Office Fitouts page.


Glass doors can be part of an elegant design for your office and will prove to be visually attractive to both reception areas and offices. If your project requires any of these works please visit our Glass Doors for Offices page.
Stay up to date with our latest projects and project inspiration.
Please contact us and our friendly team will arrange a complimentary no obligation quote, or a complimentary consultation at your premises.
We acknowledge Aboriginal and Torres Strait Islander peoples as the First Australians and Traditional Custodians of the lands where we live, learn and work.
We pay our respect to Aboriginal and Torres Strait Islander peoples and to Elders past, present and emerging.
© Copyright 2025 DY Constructions Australia Pty Ltd (Fitout and Refurbishment Specialists)