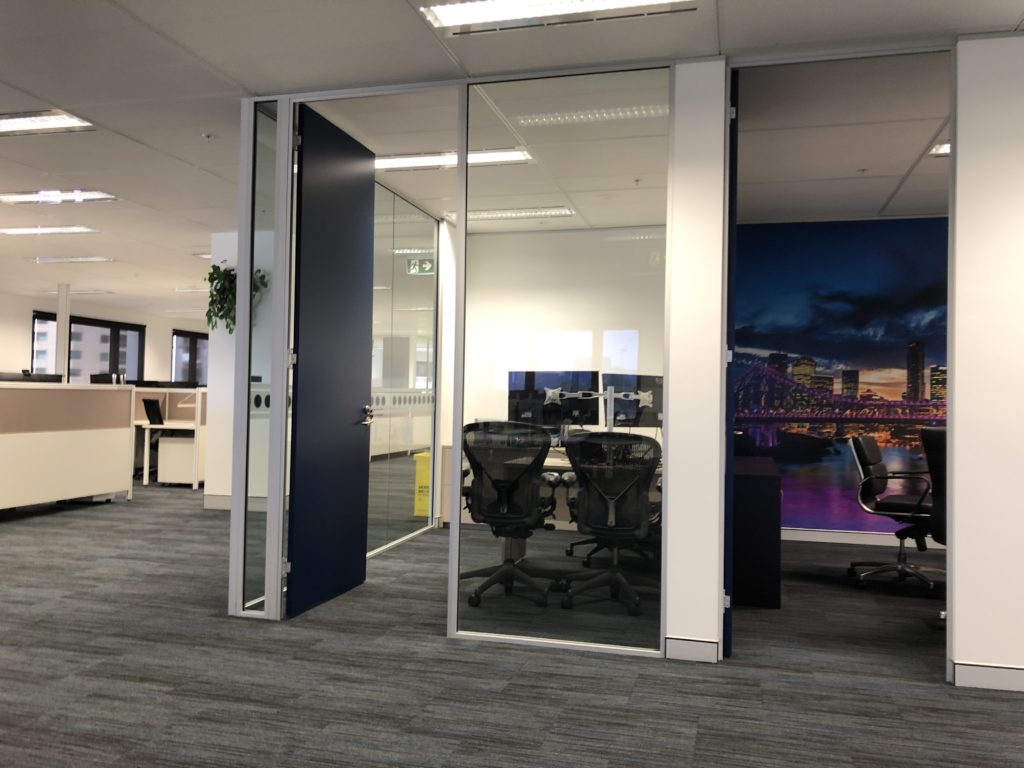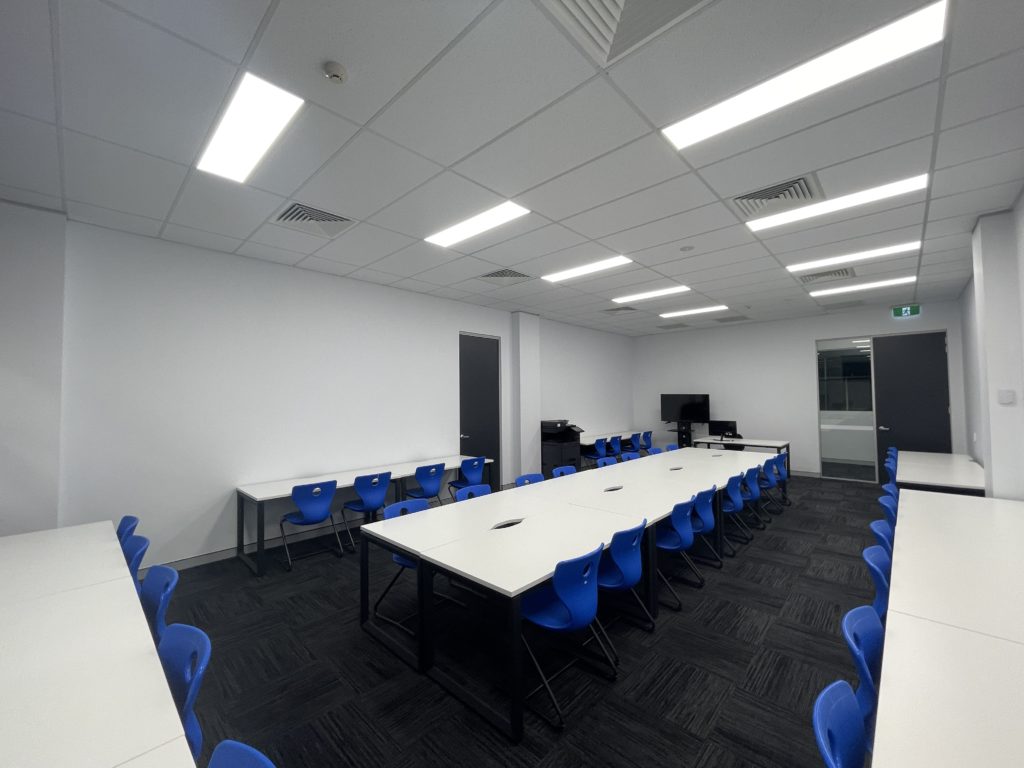1300 737 656
Call us now for your free site consultation. Specialising in Small, Medium and Large projects.
Call us now for your free site consultation. Specialising in Small, Medium and Large projects.
We can supply, deliver and install operable wall and folding walls for your commercial space and environment. There are many different types in different shapes and sizes, and we can recommend the best option to suit your space. Operable walls can be used for Offices, Collaboration Spaces, Meeting Rooms, Boardrooms, Conference Rooms, Training Rooms, Showrooms, Open Plan Spaces, Function Rooms, Hospitality Venues, Childcare, Church Halls, Universities, Classrooms, and Education Environments.
A large space is easily transformed into smaller rooms to suit your needs with an operable wall system. Operable walls allow the space to be adjusted to suit the changing usage of the room and they increase the flexibility of the space. Therefore operable walls allow for spaces to be transformed into flexible environments to suit the working style and function of the space.
Operable walls can allow one large Meeting Room, to be converted into two small Meeting Rooms whilst allowing acoustic separation. Folding walls effectively divide your available space.
Each operable wall is custom made to suit your space and is fabricated to your exact dimensions.
Operable walls and folding walls can be centre stacking, side stacking, or remote stacking. They are usually top supported, without floor guides.
If you require an acoustic rating, there are different operable wall types to suit your space. Acoustic rated operable walls feature top seals and bottom mechanical retracting seals. The standard acoustic operable wall ratings are usually 45Rw, 47Rw, 49Rw, and 52Rw in accordance with Australian Standard AS 1191.
The operable panels can be lined with pinboard material, a laminate material, a magnetic whiteboard type material allowing you to write on them, or with coloured fabric. The panels can be designed to suit the décor of the space.
DY Constructions Australia can handle the installation from concept to completion, including forming an opening in the existing ceiling, installation of necessary structural beams and supports, installation of a suspended ceiling or plasterboard bulkhead, and installation of the top track and the operable wall itself. We can also assist with other fitout items as part of your project. If you operable wall is remote stacking, we can build the partitioning necessary to conceal the operable wall when it is not in use.
We can install folding walls in existing spaces as part of a renovation, and also install them as part of a new complete fitout project. Call us on 1300 737 656 for advice, or to arrange a free quotation for your installation project.
For more information on glass office partitions and walls for your project, visit our Glass Office Partitions page.


We supply and install all the office walls and associated interior works required in an office fitout including glass and plasterboard walls. To learn more please visit our Office Walls page.
Stay up to date with our latest projects and project inspiration.
Please contact us and our friendly team will arrange a complimentary no obligation quote, or a complimentary consultation at your premises.
We acknowledge Aboriginal and Torres Strait Islander peoples as the First Australians and Traditional Custodians of the lands where we live, learn and work.
We pay our respect to Aboriginal and Torres Strait Islander peoples and to Elders past, present and emerging.
© Copyright 2025 DY Constructions Australia Pty Ltd (Fitout and Refurbishment Specialists)