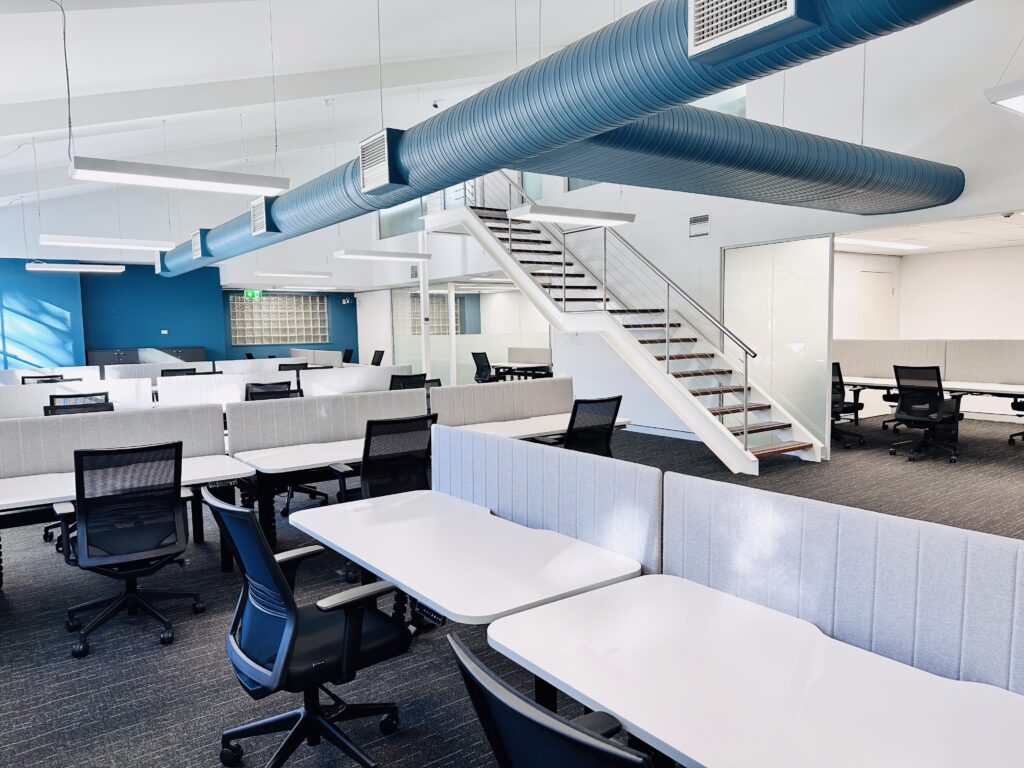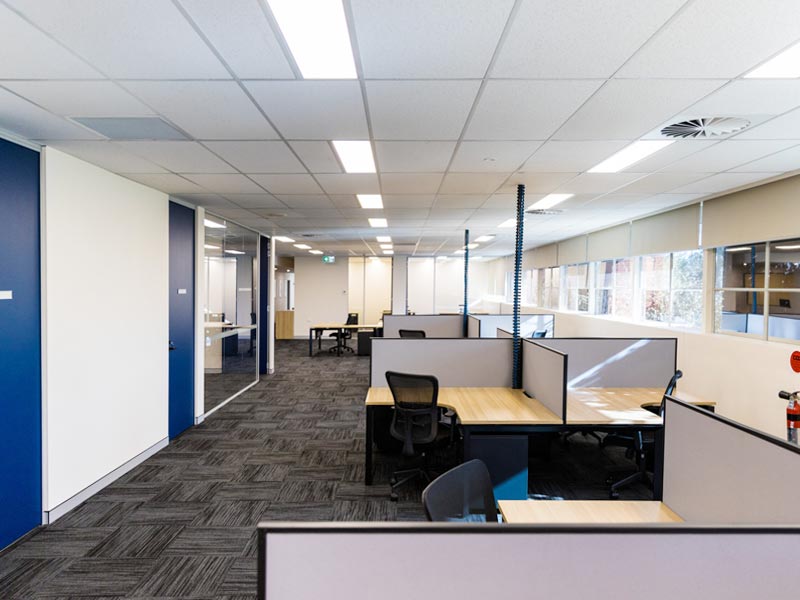1300 737 656
Call us now for your free site consultation. Specialising in Small, Medium and Large projects.
Call us now for your free site consultation. Specialising in Small, Medium and Large projects.
Adding a new Mezzanine floor with offices on top of your warehouse, can increase your office floor space, without paying extra rent. You can easily create extra office space with a new steel structure mezzanine floor, by utilising the existing unused overhead space in your warehouse or factory. If you are currently only using the warehouse floor space, the space overhead could be used for new mezzanine offices, or for more storage space. After the new steel mezzanine floor is installed, in most cases you can still use your warehouse or factory for your normal industrial work activities, or for storage.
DY Constructions Australia supply and install new mezzanine floors complete with all fixtures & fittings, adjustments to essential services including air conditioning, fire protection, and electrical. If you need new office space on top of the mezzanine floor, we can supply all the interior fitout works, including office partitions, joinery, office workstations, office furniture, operable walls, painting and new floor coverings.
We offer a complimentary consultation at your warehouse or office, by one of our experienced project managers, who will provide you with a proposal for your new mezzanine floor, which includes mezzanine design, council approval and supplying all fixtures and fittings. Your mezzanine floor project will be completed on time and within budget, and to the high level of quality you expect.
We custom design each new mezzanine floor to suit your warehouse or factory requirements, whether for adding new office space, or for extra storage.
Read more about our Mezzanine Design Services.
The new steel mezzanine is an intermediate floor, and will be installed between the ground floor and roof of the warehouse.
Typically mezzanine floors with office space on top have steel columns, steel beams, purlins, and particleboard flooring.
STAIRCASES: Access to mezzanine floors is usually via a new welded steel staircase with open risers, and steel Handrails or Balustrades.
HANDRAILS : New handrails will be installed to the exposed edges of the new mezzanine floor, unless new perimeter partitions are being installed.
STEEL BEAMS: The size of the new steel beams depend on the spacings between columns. The beam sizes will be determined by our Structural Engineer.
LOAD REQUIREMENTS: Steel mezzanine floor are built to match the load requirements of your particular project, and have a load rating which is measured in kPa. Generally 3kPa is for Office space, 4kPa for Storage Areas, 5kPa where floor is used for heavy loads.
COLUMNS : The steel columns support the weight of the mezzanine floor: When there are fewer columns, there is an increase in the load requirements per column.
BASE PLATES FOR COLUMNS : Fewer columns may require the addition of heavy duty base plates or footings to handle the extra load on each column. Column base plates in steel are bolted to the existing concrete floor to spread the weight of the load.
EXISTING WAREHOUSE FLOOR CAPACITY: The load bearing capacity of the concrete slab is important when constructing a new mezzanine floor.
SCANNING OF FLOOR: Where a heavy duty floor is required, we get our structural engineer to scan the existing concert slab before works start.
REINFORCING OF SLAB: If your warehouse concrete floor slab is less than 200mm thick, or the soil under the concrete is not stable enough, we can reinforce the concrete under the new columns. We do this by cutting out sections of the concrete slab, and replacing it with thicker concrete and steel reinforcement.
FLOORING: Where purlins are at 450mm spacings, new flooring is generally particleboard which offers stability, especially when a mezzanine is being used for office space.
TIMING: Mezzanine floors are usually constructed within a few weeks, depending on the size and complexity of the project.
New mezzanine floors are suitable for growing companies that need more space without having to relocate, some of the many benefits are.
Most warehouses in business parks have very high roofs, and often only the floor space is used. A new mezzanine floor maximises your existing “unused vertical space” in your warehouse.
Mezzanine floors are an easy way to create extra storage space in your warehouse.
Mezzanines can be used to create of additional space for your staff.
Mezzanine floor offices can improve work productivity in your business by connecting each of your departments to another with easy access.
Mezzanines are ideal for adding extra office space for workstations, offices meeting rooms, and amenities for office employees.
When companies grow and need more space, a new mezzanine floor can be cost effective solution in comparison to moving to new warehouse premises.
Mezzanine floors can provide warehouses with an additional floor level, and allow for the ground floor to be used as normal for business operations.
Mezzanine floors can be customised so that some of the space can be for storage, some for assembly/manufacturing, or some for office space.
Once the steel mezzanine floor has been installed, if required it can be fitted out to create office space on top, with new perimeter partitions, suspended ceilings, new floor coverings, workstations, joinery, electrical, data, plumbing, fire protection and air conditioning.
The interior layout of the new offices on top of the mezzanine floor can be optimised for a better workspace environment.
Your mezzanine can be fitted out in an open space concept to create a sleek modern look in your office, or with traditional enclosed offices which offer more privacy.
Enclosed offices are ideal for businesses that have staff that need more privacy to stay focused on their work.
Perimeter partitions are installed to enclose the mezzanine floor, these partitions can have windows along the edge of the floor.
Suspended ceilings in either plasterboard or drop in tiles, are installed above the mezzanine floor, and thermal insulation on top of the ceiling is recommended where new air conditioning is being installed.
New floorcoverings are installed on top of the mezzanine floor, in either carpet tiles, vinyl or laminate finish.
The mezzanine office fit out can be completed with new office furniture, including workstations, storage cupboards, mobile pedestals, credenzas, meeting room tables, boardroom tables, built in joinery, shelving systems, whiteboards, pin boards, projection screens, break out area furniture, reception desks, chairs and office seating.
New amenities such as breakout areas, toilets and kitchens can be added to the mezzanine floor offices, providing convenient facilities for staff.
As part of our complete mezzanine fit out service, we supply and install all essential services, including air conditioning, fire Protection, plumbing, electrical and data.
View our Office Fitout Page for more information about DY Constructions Australia Fitout services.
If part of the mezzanine floor needs to be accessed for pallets by a forklift, we can supply either sliding gates, or a rollover gate.
To minimise the risk of falls when the gate is in an open position, a fall prevention device is recommended, such as a rollover type gate.
The roll over gate allows pallets to be moved to and from mezzanine floors safely.
The gates design eliminates exposed edges, and can keep warehouse workers safe from the risk of falling.
The roll over gate can be either manually operated, or electronically operated.
The electronically operated rollover type gate allows the forklift driver when lifting pallets on to the mezzanine floor to stay seated in the forklift while offloading pallets on the mezzanine floor.
The gate can be opened electronically by the forklift driver as he/she approaches the mezzanine floor.
The forklift driver can close the gate electronically, after the pallet has been put on the mezzanine floor.
If you need to increase the size of your existing mezzanine floor, we can extend it with similar materials, and we can usually match the construction style and colours of your existing mezzanine floor.
The existing mezzanine floor can be extended in length or width, and the extension can be tied into the existing mezzanine floor.
The new steel floor can be connected to the existing structure at each mezzanine level.
The mezzanine extension can also be an additional free standing mezzanine floor next to the existing floor.
If the existing mezzanine floor has office space on top, we can fit-out the extension with ceilings and partitions and floor coverings to match your existing office space.
If you already have a mezzanine floor that you are using for storage, and you want to convert it to office space, we can design and fit it out to suit your requirements.
Read more about our refurbishment services Office Renovations & Refurbishment.
If you are relocating or leasing more warehouse space, we can organise it all for you including dismantling your existing mezzanine floor and relocating it in your new premises.
If you’re looking at increasing the usable floor space in your warehouse with a new mezzanine office, or extending or refurbishing your existing mezzanine floor, call us on 1300 737 656 and we will send one of our experienced project managers to visit you, and provide you with a proposal that will cover all aspects of your mezzanine floor project.
If you are relocating your office, please visit our Office Relocation & Fitouts page, for more information on how we can take care of the entire fitout and moving process for you.


If you require Commercial fitout services, please visit our Commercial Fitout Services Page.
Stay up to date with our latest projects and project inspiration.
Please contact us and our friendly team will arrange a complimentary no obligation quote, or a complimentary consultation at your premises.
We acknowledge Aboriginal and Torres Strait Islander peoples as the First Australians and Traditional Custodians of the lands where we live, learn and work.
We pay our respect to Aboriginal and Torres Strait Islander peoples and to Elders past, present and emerging.
© Copyright 2025 DY Constructions Australia Pty Ltd (Fitout and Refurbishment Specialists)