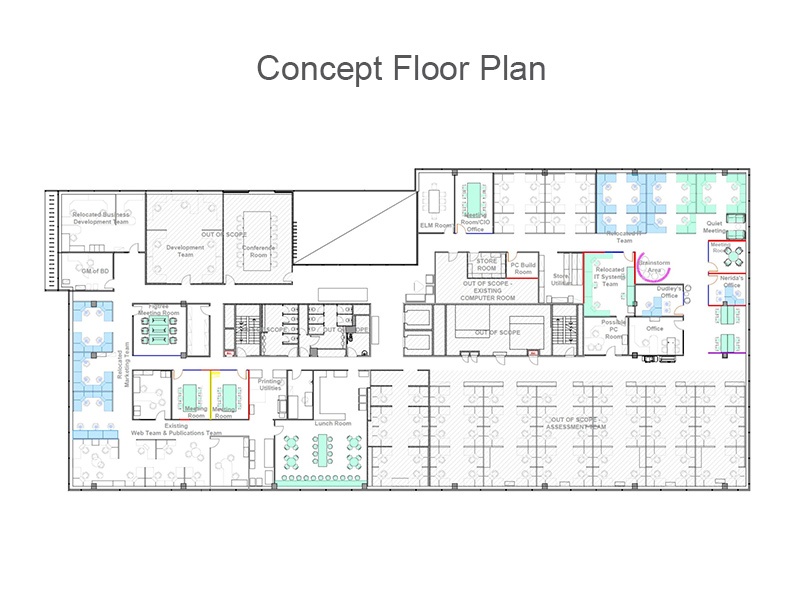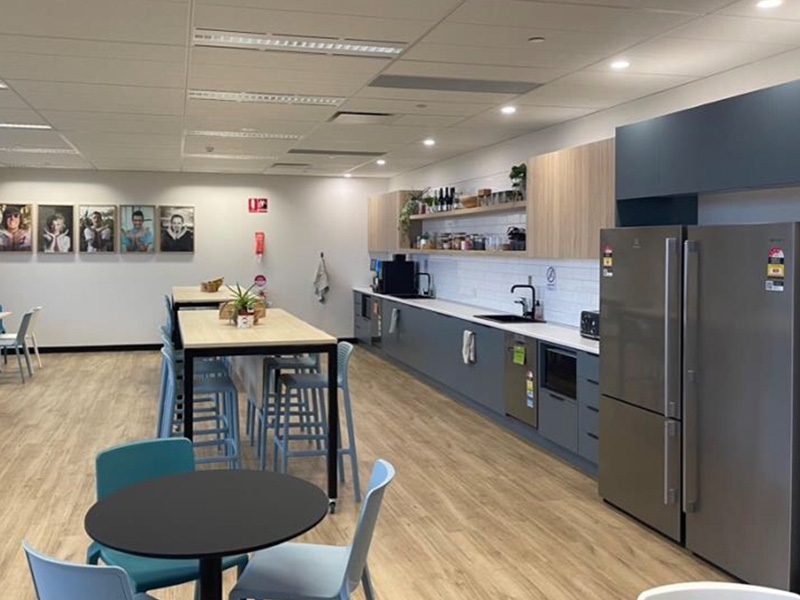1300 737 656
Call us now for your free site consultation. Specialising in Small, Medium and Large projects.
Call us now for your free site consultation. Specialising in Small, Medium and Large projects.
Workplace Strategy is the successful alignment of a companies work patterns with the office environment, to enable peak performance from staff, in a comfortable, healthy, and sustainable environment.
After the pandemic, organisations have now reopened their offices, but many office staff still work part time from home, so a new approach to the workplace is required, to cater for these new circumstances.
Therefore it is important for organisations to focus on what the main purpose of their office is, and to create a space that encourages, energises and enables staff to be their best.
Your workplace plays an important role in how your staff and clients view your business, and is crucial to the success and profitability of your business.
Your wellbeing strategies in the workplace comes before the interior design phase, and it’s important for getting the best return on the investment you have made, in your new or refurbished workspace.
Workplace strategy provides the necessary basis for any new or refurbished office space, it explores your office work patterns, your space, your business culture, and your business goals. After the workplace strategy is complete, you can then create a user friendly workplace, which will deliver better performances, both for staff and management.
A successful workplace strategy is the core of a successful and prosperous business. By gaining a thorough understanding of your business’s existing workplace performance, our workplace consultants then align your workplace needs with your organisational objectives. We help you to understand the critical areas that improve business performance, and the importance of the relationship between people, and their workplace. Your staff will then want to come to work in a modern vibrant, and exiting office environment. The workplace strategy plan will aim for long term financial benefit, but the benefits of an effective workplace strategy can go far beyond cost savings. Before the design stage, our consultants create an integrated workplace plan that efficiently accomplishes project goals. These are customised to suit your organisation, but often include:
A key aspect of the flexible/hybrid office worker is the increased dependence on personalised electronic devices, such as laptops, iPads, desktop printers, USB and phone charging areas. Some of the facilities staff need can be:
We will work with you and your team to identify the most appropriate activities to suit your organisations requirements. Common activities in a workplace strategy process can include:
Understanding your organisations current workplace, by gathering appropriate details for our analysis.
Engaging with your office team, to understand your companies vision, goals and functional requirements.
Staff workplace experience surveys.
Audit of your storage requirements.
Meetings with Senior Management.
Cross Departmental workflow analysis.
Office Tech Integration analysis.
Detailing your workplace strategy and future office space requirements.
Your organisation may have staff in the following categories, we plan the workplace strategy to accommodate their specific needs, so that they are empowered to be productive in their work. Some of these categories can be:
This is customised to suit your companies needs, after consultation with your senior management, team leaders, and staff members. This is also important in creating the design brief, so that interior designers can then customise the most effective layout for your team.
If you are looking at relocating, or leasing more space, we can work with your nominated commercial leasing agent or tenant advisor, to inspect, and conduct due diligence on possible buildings. This detailed analysis documents the important aspects of the site selection process, including size suitability, buildings amenities, engineering services, and council approval considerations. These are some of the many aspects of workplace strategy when relocating:
As part of our comprehensive workplace service, we offer “Test Fit Layouts” as part of our space planning process. This allows our clients to understand how their workplace requirements will fit into buildings that are being considered, and is an important part of the site selection and office relocation process. Read more how effective office design can improve staff productivity.
Some of the many improvements that can be made after your workplace strategy can be:
During our workspace strategy meetings with your managers and staff, we will coordinate with your IT manager in relation to the layout of your technologies, so that all of your staff have easy access to all technology facilities. Your organisation can have integrated technology throughout the office, that supports a flexible workforce and provides seamless connections between staff who work in the office, and also part time staff who work from home. Your office will then have a data supported strategy that has been designed to be flexible, effective and user friendly for your team. As well as the latest tech facilities, many Australian companies are now seeing the advantages of installing custom-designed videoconferencing and zoom rooms for their commercial offices. Read more about videoconferencing rooms fitouts.
Offices are more successful when they’re created based on factual evidence and experience. By listening to your senior managers and staff, we will then be able to create the basis for a productive workplace strategy for your company. Whether you are relocating, or remaining in your existing office, we can offer you a fully integrated package of workplace services, extending from briefing through to documentation of the workplace strategy for your company.
We aim to stimulate practical user friendly ideas for your office, work together with your senior managers to achieve successful business objectives, and create a successful workplace strategy that benefits all office workers.
Our team has created hundreds of workplaces for companies throughout Sydney and interstate, so we know what a modern workplace needs to have to be successful and prosperous. We bring our design and project management experience from multiple industry sectors, showing you how the latest ways of working, and industry best practices, can deliver a high performing workplace for your business. Our design and fit-out team can deliver your new or refurbished office in a more efficient and cost-effective way, in a timeframe that’s suits your company.
After your workplace strategy is finished, the space planning and design phase is next. Whether you are relocating to a new office, or remaining in your existing office, your workplace strategy provides the necessary basis for any new or refurbished office space.
At DY Constructions Australia, we design and construct office fit outs for companies throughout Sydney, NSW, Canberra, Melbourne and Brisbane. Our complete workplace services and procedures include everything from initial site brief, to office interior design, and delivery of both new fitouts and refurbishments to existing spaces. Our interior designers can help you Design and construct a modern office that fits your workplace strategy, all customised to suit your individual needs. Our in-house design and project management team will successfully manage every phase of your project, from concept to completion. Read more about our Office Space Planning Services.
Whether you are moving to a new office, or need to improve the workflow in your existing office, we can help you make your workplace more flexible, cost-effective and productive, where your staff love to come each day, to collaborate, and create together as part of a successful business team.
Call us today on 1300 737 656 to organise a complimentary discussion at your office, with one of our experienced consultants, to discuss a customised workplace strategy plan for your company.
If you would like a custom test fit plan for your space, please visit our Office Layouts & Drawings page.


If you are looking to create a user friendly, productive and ergonomic environment for your employees, please visit our Design for Wellbeing & Productivity page.
Stay up to date with news, updates and our latest projects.
Please contact us and our friendly team will arrange a complimentary no obligation quote, or a complimentary consultation at your premises.
We acknowledge Aboriginal and Torres Strait Islander peoples as the First Australians and Traditional Custodians of the lands where we live, learn and work.
We pay our respect to Aboriginal and Torres Strait Islander peoples and to Elders past, present and emerging.
© Copyright 2025 DY Constructions Australia Pty Ltd (Fitout and Refurbishment Specialists)